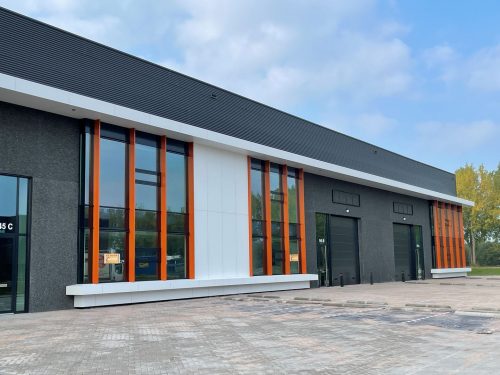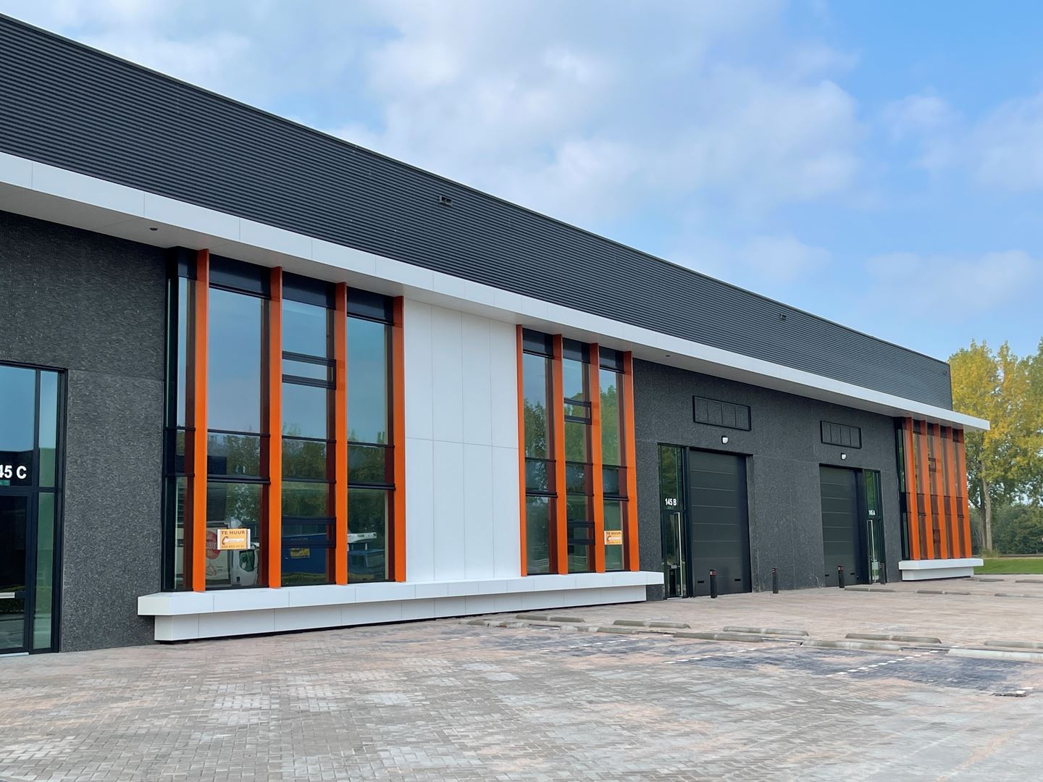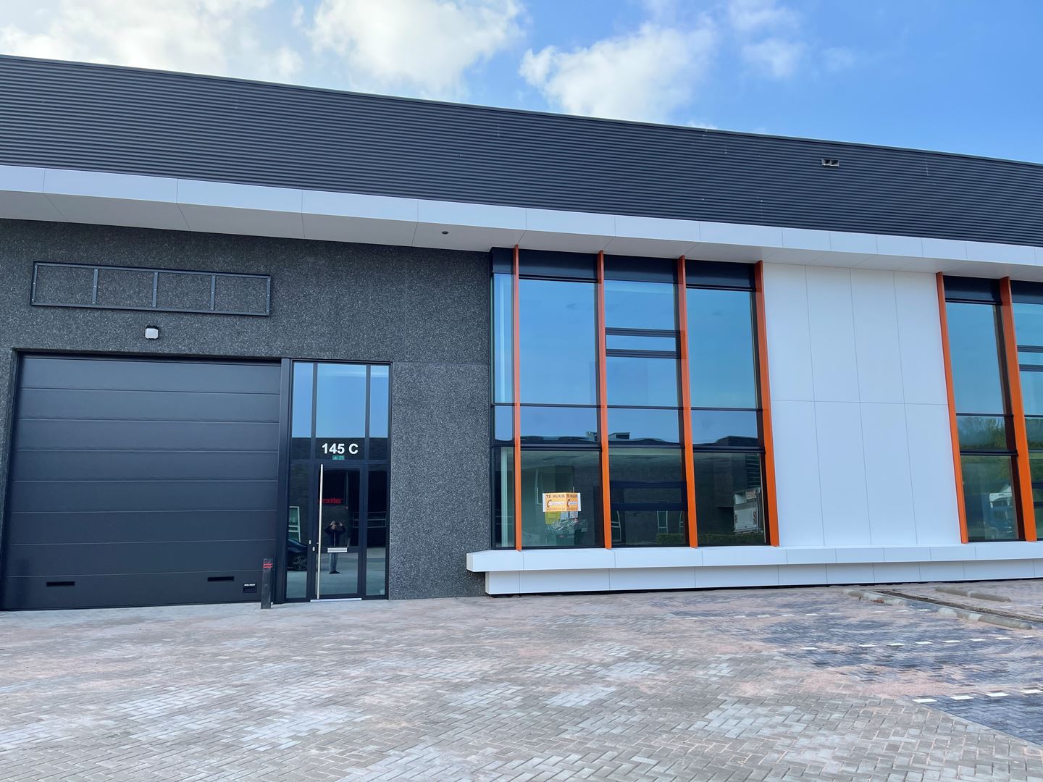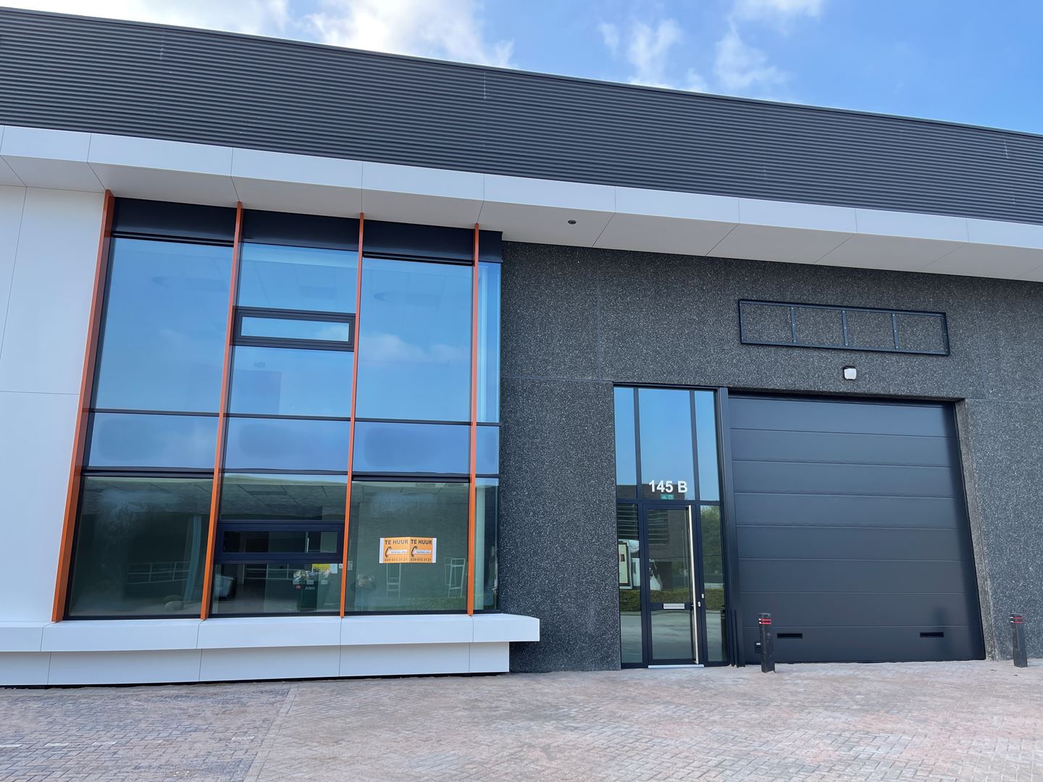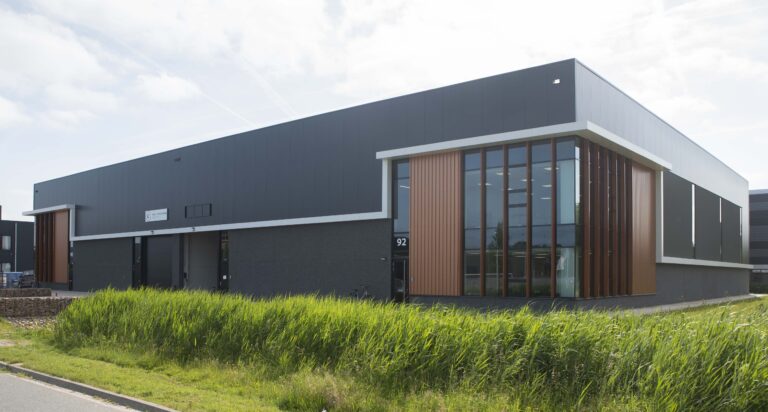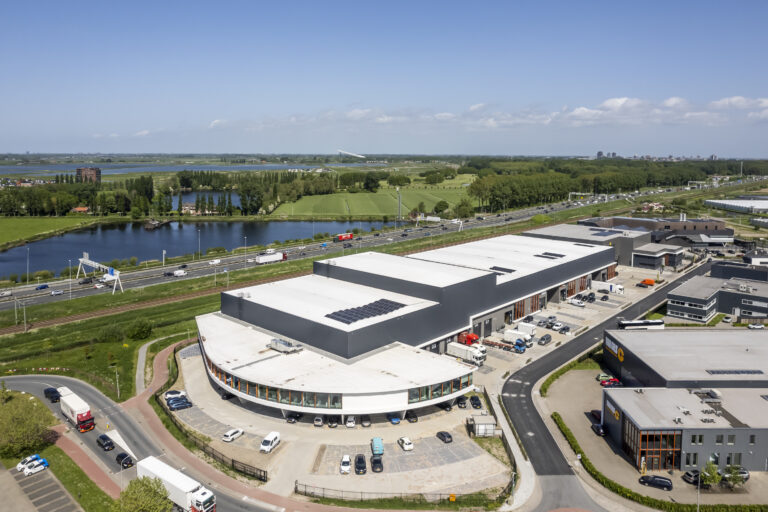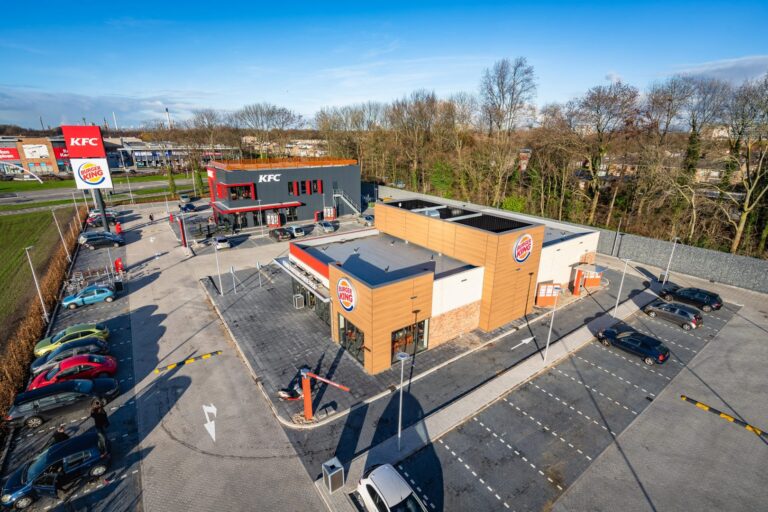In Nieuw Vennep close to Schiphol Airport, Prohuis is starting the development of 12 business/office units units. The design takes into account the new regulations, and for that reason it will be built very sustainable and gas-free. FOR SALE & FOR RENT
Location/Accessibility
The project site is located in the Business Park Nieuw Vennep Zuid at Drachmeweg 145 Nieuw Vennep. The business park is directly visible on the N207 and a short distance from the entrance and exit to the A4 and A44 freeways towards Amsterdam, Schiphol and The Hague. The park is characterized with many green spaces and water features.
Public transportation
Bus connections are about a 3-minute walk away. Bus line 162 Lisse-Hoofddorp; 164 Hoofddorp-Lisse; 90 The Hague-Nieuw- Vennep; 92 Hillegom-Nieuw -Vennep. A 3-minute walk away is the Nieuw-Vennep train station, where a (stop) train departs and arrives four times an hour between The Hague and Amsterdam.
General
Bedrijfsverzamelgebouw Nieuw Vennep is a newly developed business complex with sustainable and high-quality finished business premises. The entire business park is spacious and offers a wide range of diverse businesses. The airport can be reached in 10 car minutes.
The business units are 4 large units from approx. 683 m2 GLA Business space with approx. 102 m2 GLA office space and 8 smaller units from approx. 148 m2 GLA Business space with approx. 65 m2 GLA office space and approx. 49 m2 mezzanine floor. The adjacent units can be combined with each other, creating larger spaces. The contemporary architecture, combined with sustainable materials gives the business complex a level appearance. The complex will be built according to the most modern standards and requirements.
Sustainability
Sustainability played an important role in the design of this business building. Extra attention was given to the thermal insulation of the building, resulting in RC values of 3.5 m2K/W for the floor, 4.5 m2K/W for the facade and 6.0 m2k/W for the roof. The commercial building is delivered without gas connection. Heating is provided by a heat pump that can cool and heat both the business space and the office space.These sustainable business spaces fit well to the entrepreneur who is looking for environmentally friendly housing.
Design
4 business units comprising: – approximately 683.1 m2 of commercial space; – approximately 102.6 m2 of office space; – 12 parking spaces;
8 business units comprising: – approx. 148.5 m2 warehouse space; – approx. 49.2 m2 mezzanine space; – approx. 65.3 m2 office space; – 5 parking spaces;
General
– underpinned foundation and concrete floors (RC 3.5 m2 K/W);
– constructed of a concrete structure;
– concrete floors (at the offices);
– gable skirting consists of concrete;
– insulated metal cladding, large glass facades and an awning;
– aluminum frames, windows, facades and exterior doors;
– clear, insulating glazing HR ++;
– unit separating precast concrete walls;
– Offices equipped with metal stud walls and HPL mute interior doors (oak look);
– insulated concrete roof (RC 6.0 m2 K/W) with plastic roofing including interior coating;
– PV panels (optional);
– own meter box with connections for water (QN2,5) and electricity units 1 to 4 (3x80A) units 5 to 12 (3x35A); – fire extinguishing equipment in accordance with fire report.
Business space:
– monolith finished underpinning concrete floor;
– LED lighting under concrete roof;
– skylight (units 1 through 4);
– skylight (units 5 through 12);
– constructively taken into account a crane track, excluding rails, excluding crane; the structure is calculated for a crane track with a capacity of up to 5 tons (units 1 to 4);
– air conditioning/heat pump for cooling and heating (heating to 16°C at -10°C outside and cooling back at 25°C outside to up to 20°C inside).
Offices:
– system ceiling with LED lighting;
– floor tiles anthracite (60x60cm) in pantry;
– luxury pantry with upper and lower cabinets and connections for a refrigerator and dishwasher (excluding refrigerator and dishwasher);
– luxury tiled toilet group (ladies/gents) with urinal, wall closet, hand basin and mechanical ventilation;
– clear height under suspended ceiling approximately 2,700mm;
– Stepped steel stairs, equipped with mesh grating, handrails along stairs and landing;
– units 5 to 12 have an internal steel staircase with wooden steps at the entrance;
– walls fitted with sauced glass fabric;
– wall channel and sufficient wall outlets;
– air conditioning system with a swirl diffuser in the ceiling for cooling and heating (heating to 21°C at -10°C outside and cooling back at 30°C outside to up to 21°C inside).
Exterior site facilities:
– paved exterior site;
– Furnished with numbered parking spaces;
– clinker paving with “pig ridges.”
– ramp protection outside next to overhead door;
– waterfront parking lots landscaped with grassy boulders;
– outdoor lighting with wall-mounted fixtures.
FLOOR AREA:
The surface areas mentioned have been determined on the basis of the drawings provided and are gross floor area (GFA) measurements.
PLANNING:
– start of construction Q4 2020;
– completion Q4 2021;
Subject to permits and weather conditions. It should be emphasized that this non-binding information is not to be considered an offer or quotation. No rights can be derived from this data.
