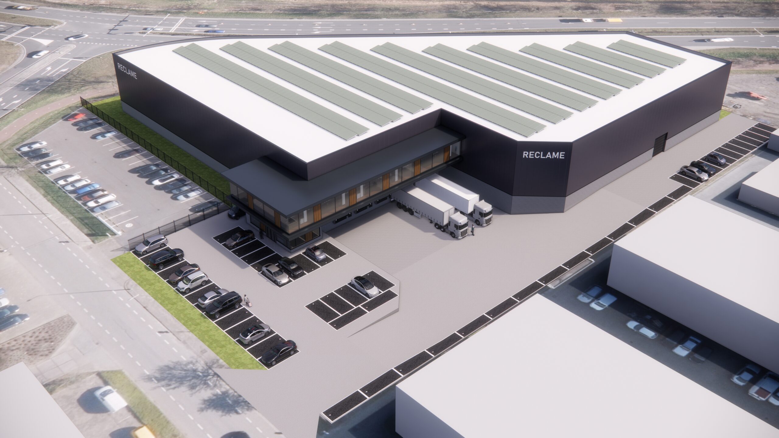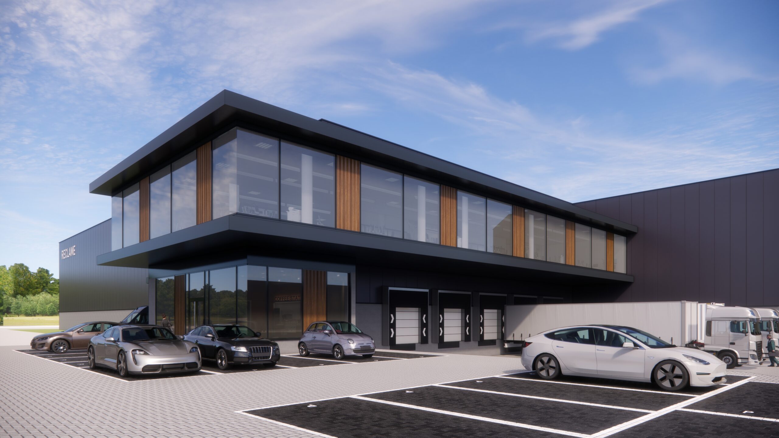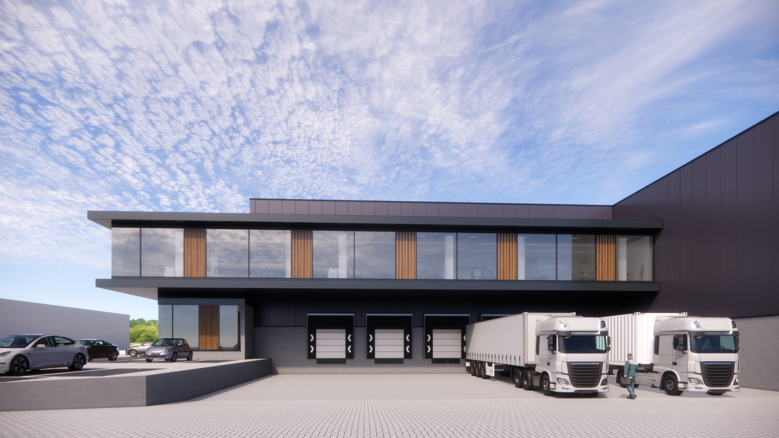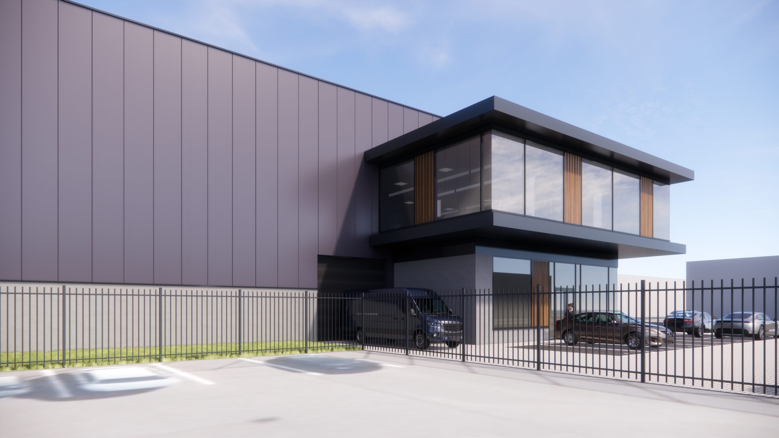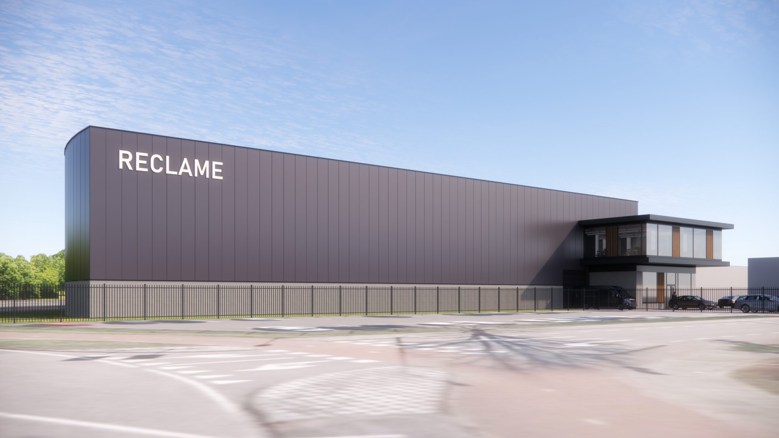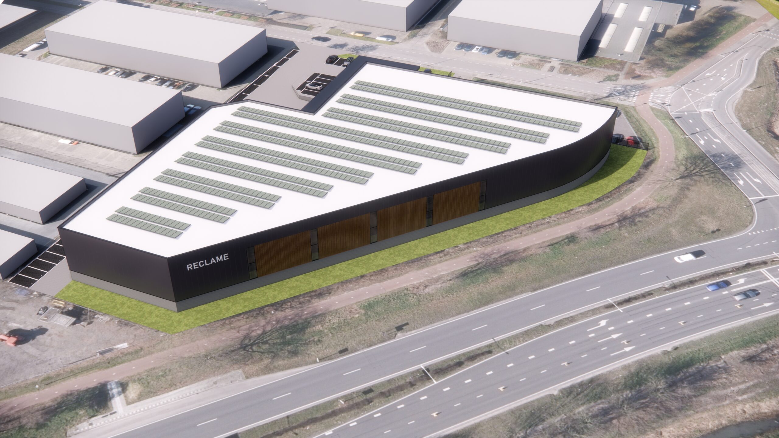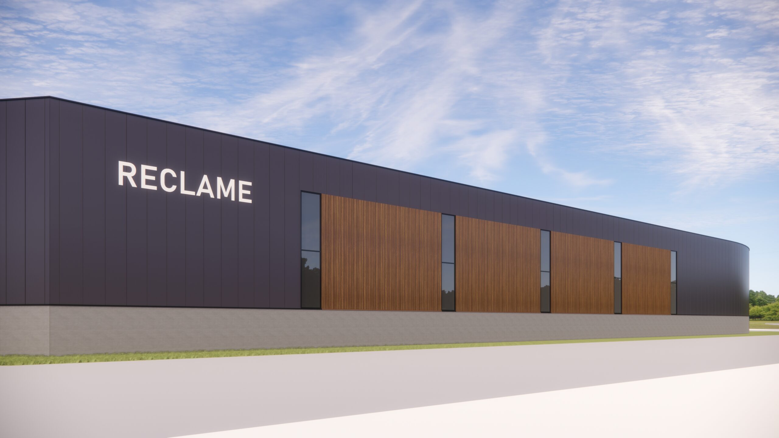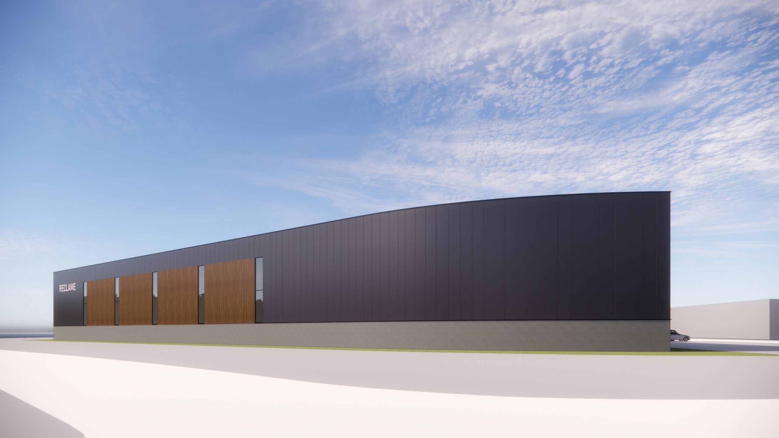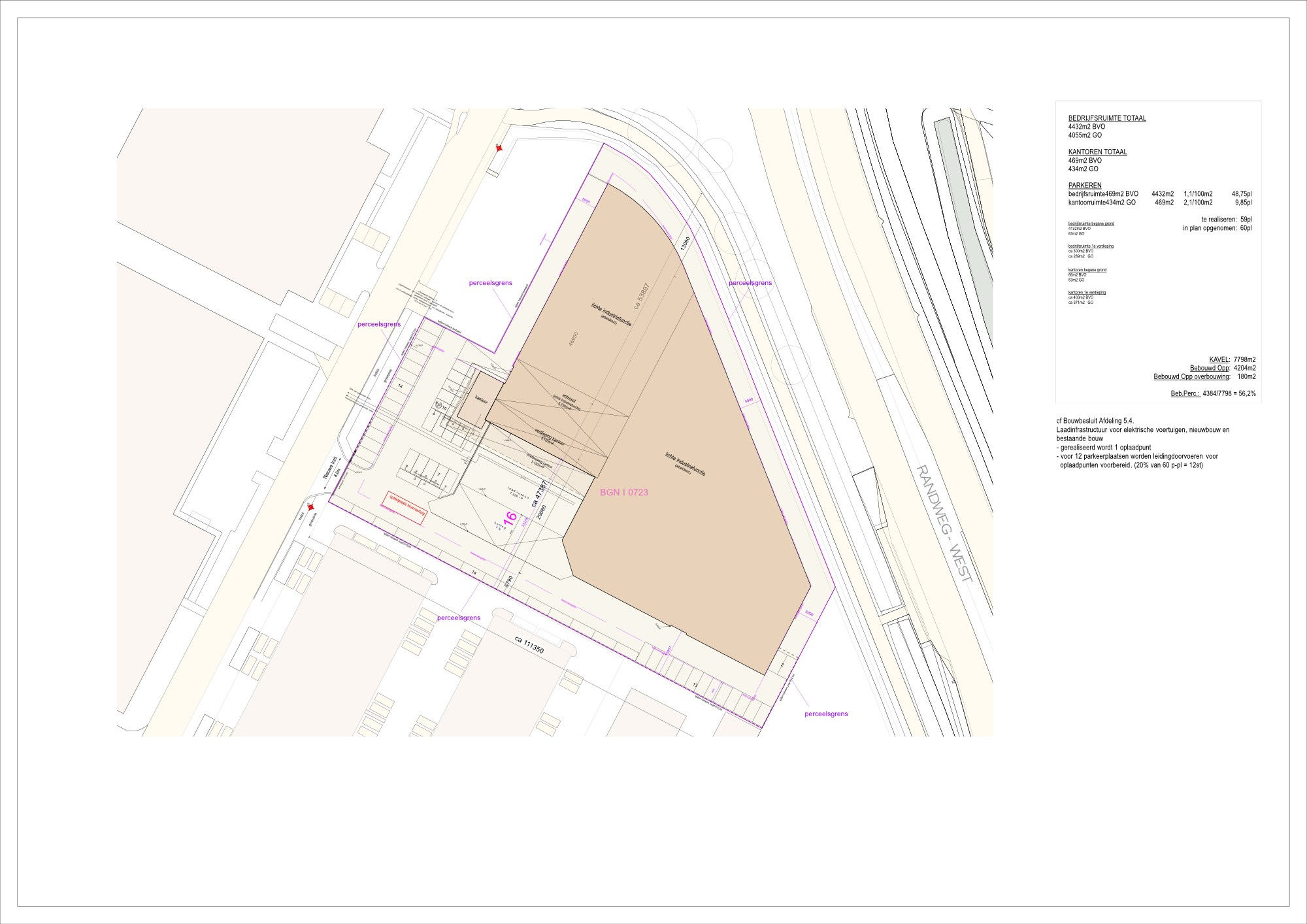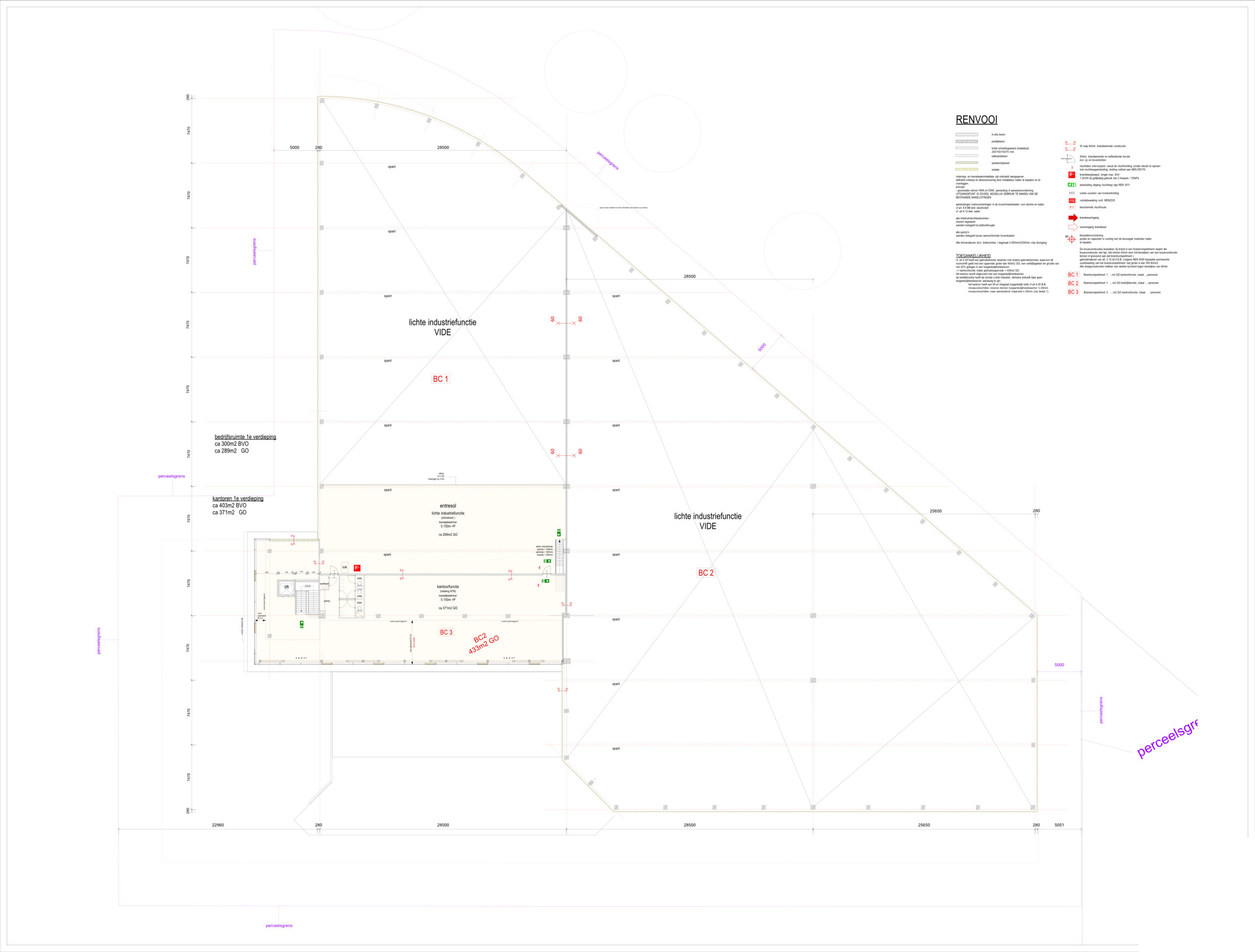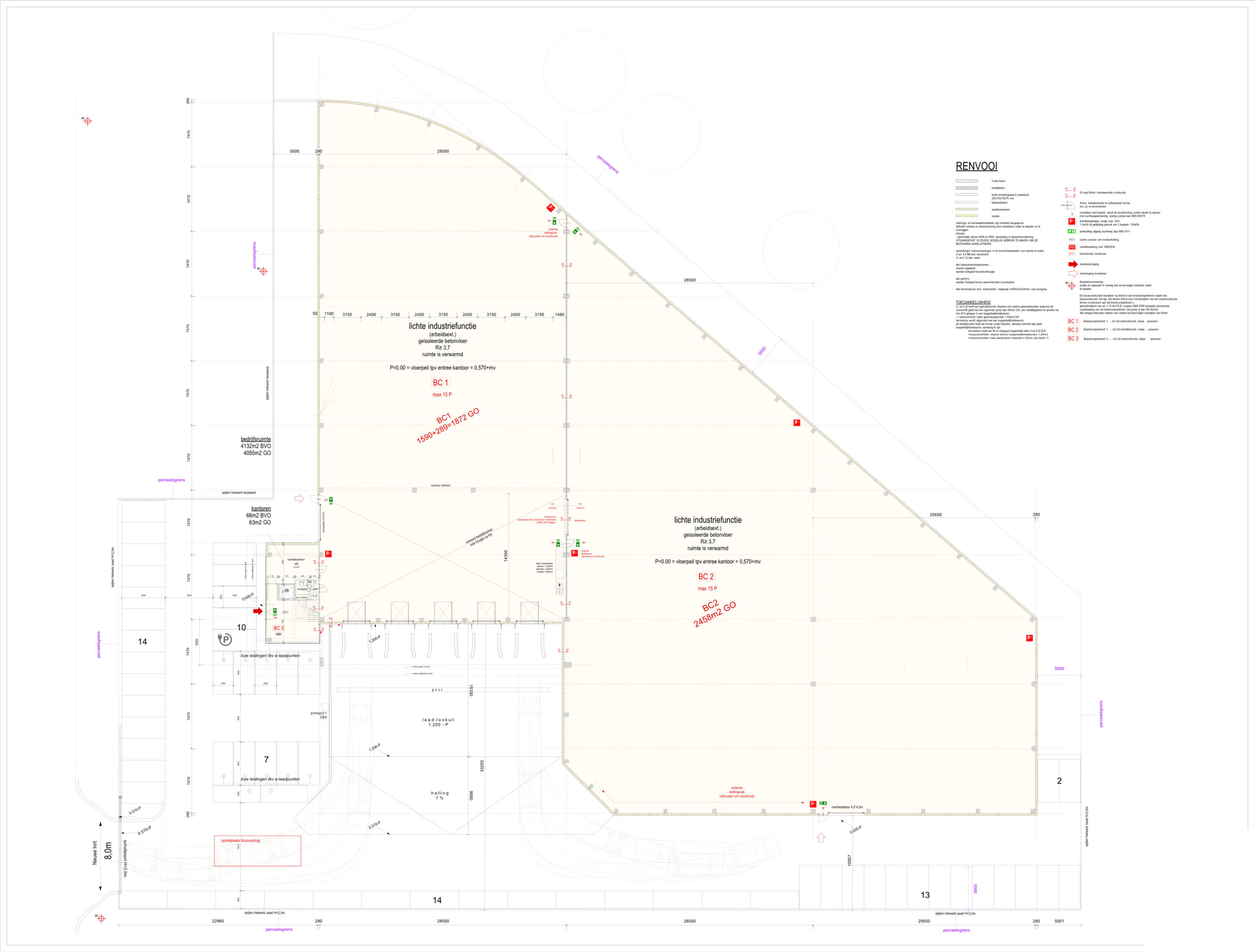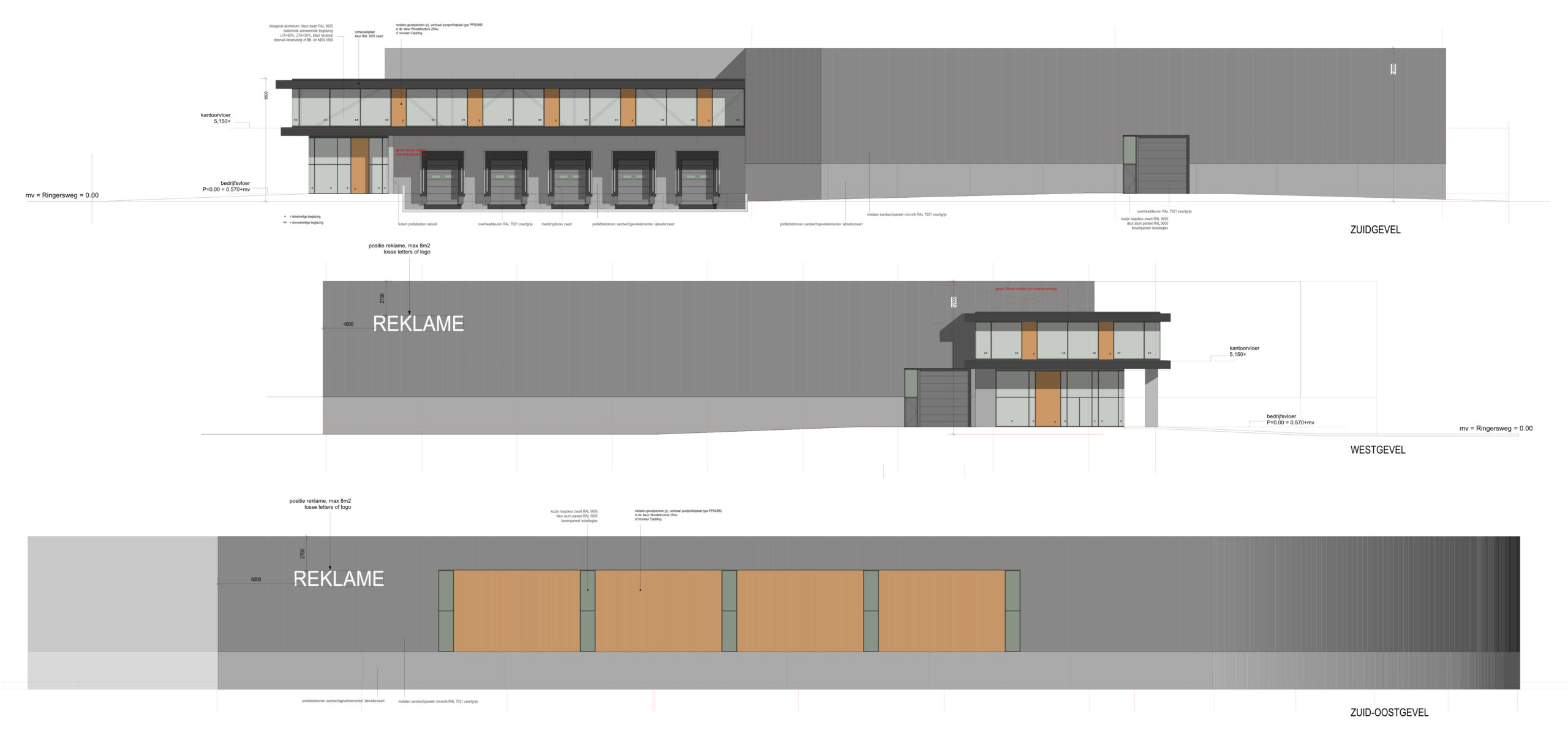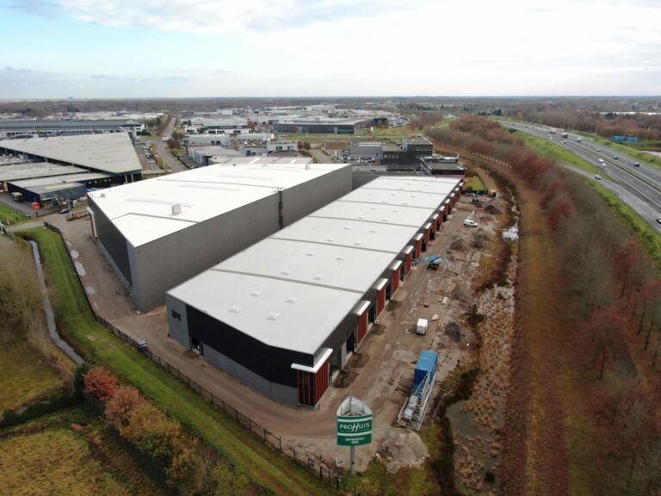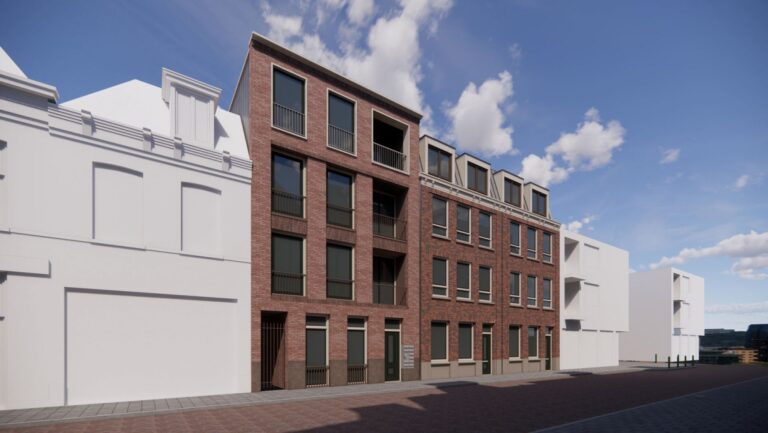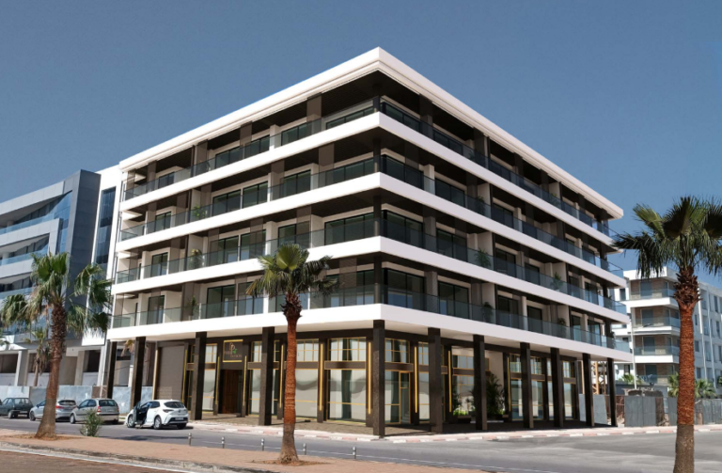On the Ringersweg in Bergen op zoom, we are developing a newly built industrial hall with luxury office and 5 loading docks. The new building complex is located at an A-visibility location directly on the Randweg-West . The location is excellently situated and centrally located to entry and exit roads. The Randweg-West is directly onsloten via the A4. This thoroughfare stops several buses towards the train station, downtown and surrounding villages. The city center is about a 5-minute drive and cities such as Antwerp, Breda, Rotterdam and Goes can be reached within 45 minutes.
The complex has a warehouse of
approx. 4,140 m²
office space divided over two floors of
approx. 450 m²
a mezzanine of
approximately 275 m²
,
5 loading docks
and
58 parking spaces
on an enclosed lot . The luxurious and complete finish gives it a very modern look.
The complex will be sustainably built and delivered. Units include:
- 96 solar panels on the roof with an output of about 39,360 Wp;
- high Rc value;
- completely gasless, application of a luxury air conditioning system with the possibility of heating;
Delivery level
General:
- underpinning foundation and concrete floors Rc 3.7 m² K/W;
- built of a concrete structure which is painted white on the inside;
- facades fully insulated consisting of concrete labrador panels and steel sandwich walls Rc 4.7 m² K/W
- large glass aluminum facades and an awning;
- aluminum frames, windows, facades and exterior doors with clear insulating glazing;
- insulated steel roof (Rc 6.3 m² K/W) with plastic roofing and interior coating;
- private meter box with connections for water and electricity up to a maximum of 3x 160 amps;
- fire extinguishing equipment in accordance with fire department requirements;
- 96 solar panels with an output of about 39,360 Wp.
Offices:
- concrete first floor with a maximum floor load of 500 kg/m²;
- system ceilings with led lighting;
- floor tiles in the pantry and toilets;
- clear height under the suspended ceiling approximately 2.70 meters;
- luxury toilet group (ladies/gents) with urinal, wall closet, sink and mechanical ventilation;
- concrete stairs, equipped with handrails along stairs and platform;
- Elevator;
- interior walls fitted with metal stud walls and HPL mute interior doors;
- walls fitted with sauced glass fabric on the inside of the office;
- wall channel and wall outlets;
- air conditioning system with a VRV 3 pipe system connected to swirl diffusers in the ceiling that can cool and heat;
- air conditioning system controllable by digital thermostat;
- Air exchange in all rooms through the WTW system;
- the property is equipped with a fire alarm and evacuation system;
- luxury pantry with lower and upper cabinets, equipped with a flow-through for hot water and connections for a refrigerator and dishwasher (including refrigerator and dishwasher).
Premises:
- monolithic finished underpinned concrete floor with a maximum floor load of 4,000 kg/m²;
- luxury toilet group (ladies/gents) with urinal, wall closet, sink and mechanical ventilation;
- clear height under the concrete structure approximately 10.00 meters;
- led lighting under the concrete roof;
- windows at the rear for the purpose of additional daylighting;
- Heating business premises based on air/water heat pump with indirect fired heaters;
- 2 electrically operated overhead door 4.00 meters wide and 4.50 meters high per unit;
- Equipped with 5 loading docks;
- mezzanine floor with a maximum floor load of 500 kg/m²;
- utility sink equipped with cold and hot water.
Terrain:
- the paving is provided with a clinker pavement;
- the parking spaces have piggybacking;
- collision protection next to the overhead doors;
- the property is fully enclosed with fencing and an electric lockable gate.
Zoning:
The business park is zoned for categories 1 through 3.2.
Expected start of construction:
Q3 2024
Advertising:
Advertising possible on the existing grid and designated advertising zone as per permit. Only in consultation with and upon approval of owner/landlord.
Service charges:
Tobe agreed upon.
Lease term:
5+5 years.
Rent increase:
Annually, for the first time 1 year after the rental commencement date, in accordance with the change of the monthly price index figure according to the Consumer Price Index (CPI), series CPI-all households (2015 = 100), published by Statistics Netherlands (CBS).
Collateral:
Bank guarantee or deposit in the amount of one quarter obligation rent including service costs including VAT.
Sales tax:
The rent is charged with the applicable sales tax. Tenant and landlord opt for a VAT-taxed lease. If, based on the new VAT legislation, the tenant no longer meets the criterion of performing more than 90% VAT-taxed services, and therefore the request for VAT-taxed rental is not accepted, the rent will be increased by a percentage to be determined by the lessor.
Expected completion:
Q3 2025.
Quote:
It is expressly stated that the above property information should not be considered an offer or quotation. If you require an offer or quotation, our office can provide it, in consultation with and after client approval, based on specific data. A transaction cannot be consummated until Owner has given written approval for it.
Liability:
All information is without obligation and intended for addressees only. All data has been compiled with care and from what we believe to be a reliable source. Regarding their accuracy, however, we cannot accept any liability. No rights can be derived from this brochure (both texts and drawings).
Drawings:
All drawings/plans indicate acreage. Layout may differ from reality.
Utilities:
If the meter box present within the premises is not equipped with meters for water and electricity in the meter box, the user shall apply for these simultaneously with the application for supply of utilities. User should allow for a delivery period of several weeks. The required EAN code can be obtained from seller upon request.
