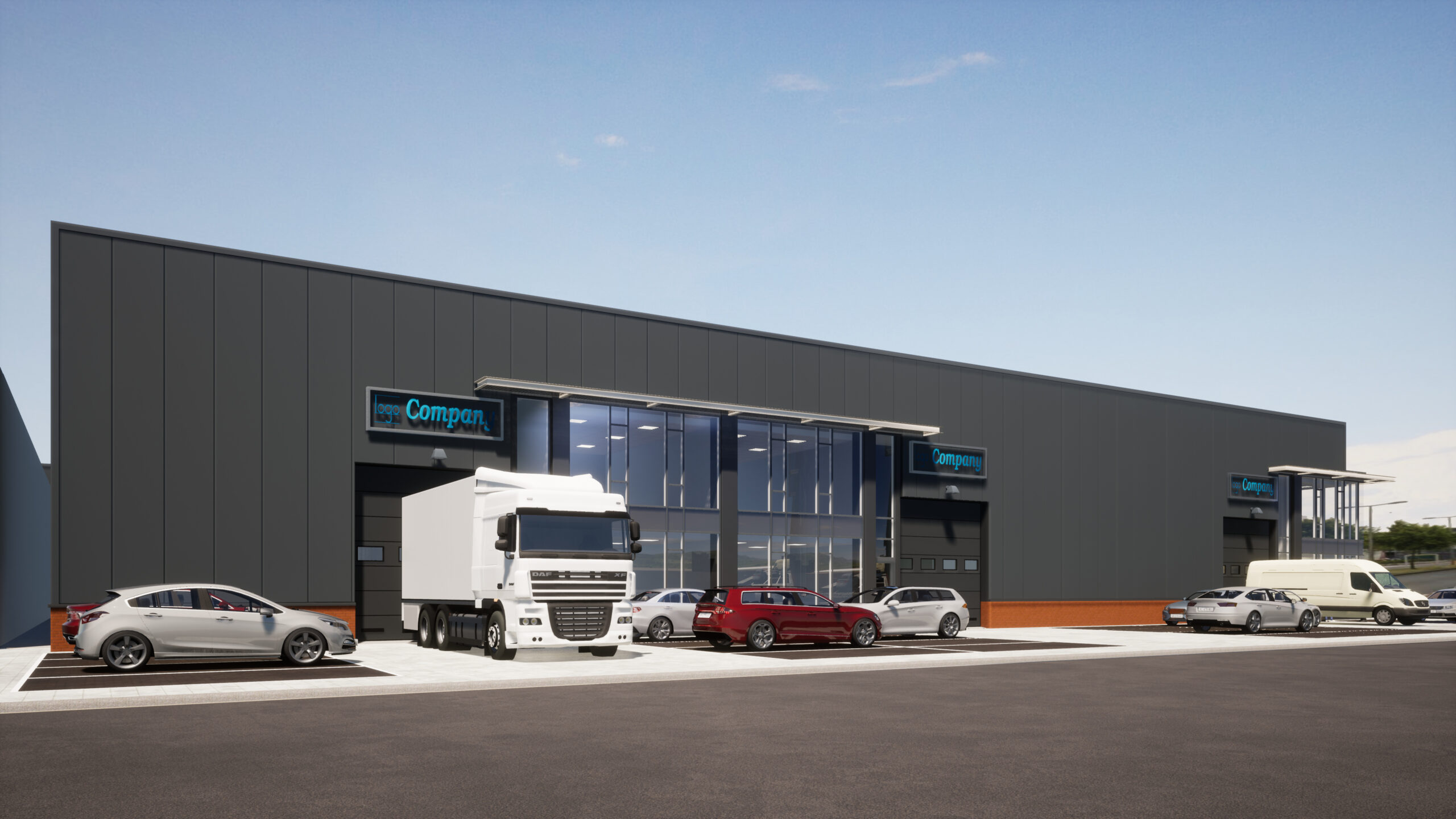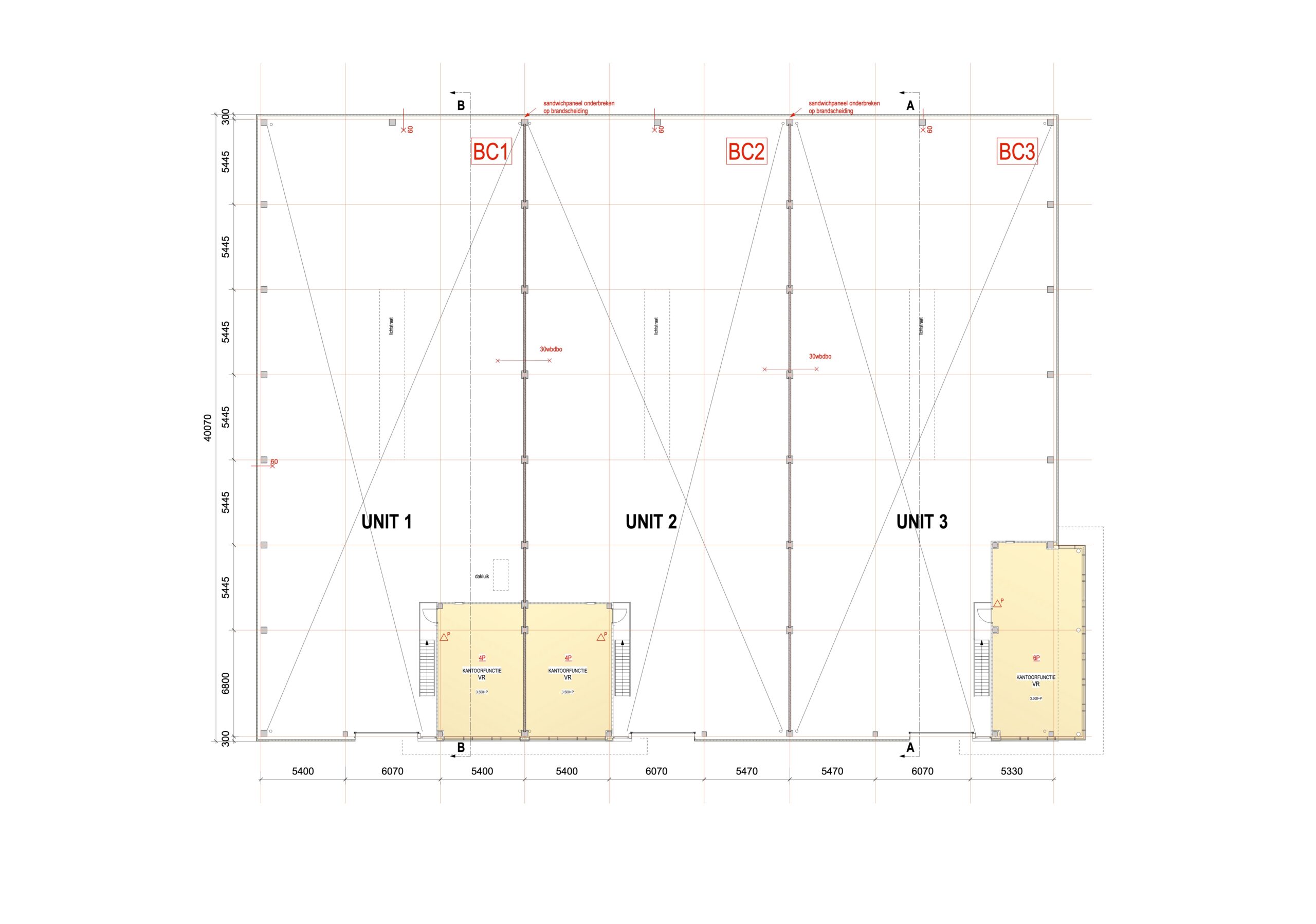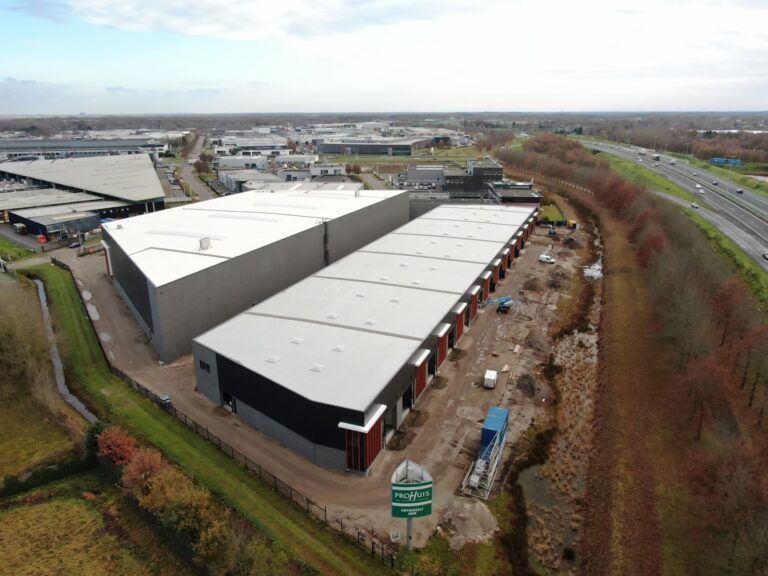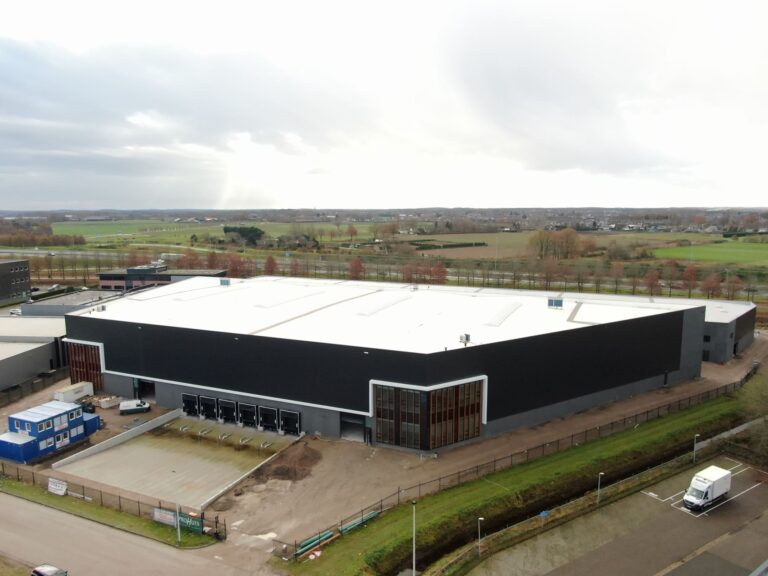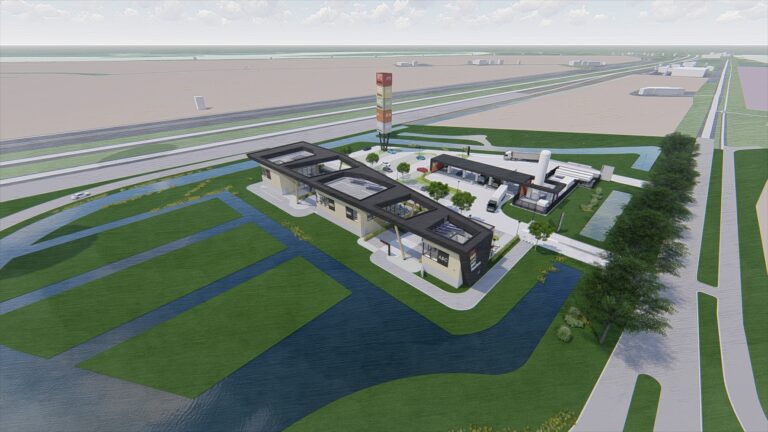Three new construction business/office units on Bornissestraat in Rotterdam. The Bornissestraat is located in the Spaanse Polder in an excellent location near the A-20, and has excellent accessibility due to its direct location near the on- and off-ramps of the A-20 (Hoek van Holland-Gouda-Utrecht) motorway and provides a direct connection to the A-13 (Rotterdam-Den Haag) motorway.
The units feature an industrial hall with office space spread over two floors. At the front, each business unit has 8 private parking spaces. The luxurious and complete finish gives it a very modern look. The A13 and A20 are one of the main highways in Also, the business park has an excellent public transport connection.
The business units are built and delivered sustainably. Units include:
- solar panels on the roof;
- high Rc value;
- completely gasless, application of an air conditioning system with the possibility of heating;
- opportunities for installing connections of electric car charging stations.
Business park Spaanse Polder is located between the A13 (The Hague-Antwerp) and A20 (Gouda-Hoek van Holland) national highways. Due to the direct access of the business park to the aforementioned national highways, there is very good accessibility. The spacious and orderly layout of the infrastructure in the business park forms a good connection to the aforementioned accessibility from the national highways. Schiedam Centrum Station is located a few minutes’ walk away. Rotterdam Airport is located 5 car minutes from the business park.
General:
- underpinning foundation and concrete floors Rc 3.7 m² K/W;
- constructed of a steel structure;
- facades fully insulated consisting of a stone strip masonry plinth with sandwich panels Rc 4.7 m² K/W above;
- large glass aluminum facades and an awning;
- aluminum frames, windows, facades and exterior doors with clear insulating glazing;
- insulated steel deck (Rc 6.3 m² K/W) with plastic roofing;
- private meter box with connections for water and electricity up to a maximum of 3 x 80A;
- fire extinguishing equipment in accordance with fire department requirements;
- units equipped with solar panels.
Offices
- concrete first floor with a maximum floor load of 500 kg/m²;
- system ceilings with led lighting;
- floor tiles gray in the pantry and toilets;
- clear height under the suspended ceiling approximately 2.70 meters;
- Stepped steel stairs, equipped with mesh grating, handrails along stairs and landing;
- interior walls fitted with metal stud walls and HPL mute interior doors;
- walls fitted with sauced glass fabric on the inside of the office;
- wall channel and wall outlets;
- air conditioning system with swirl diffusers in ceiling that cool and heat;
- luxury pantry with lower and upper cabinets, equipped with a flow-through for hot water and connections for a refrigerator and dishwasher (excluding refrigerator and dishwasher).
Premises:
- monolith finished underpinned concrete floor with a maximum floor load of 2,500 kg/m²;
- luxury tiled toilet group (ladies/gents) with urinal, wall closet, hand basin and mechanical ventilation;
- clear height under the steel structure approximately 9.60 meters;
- led lighting under the steel roof;
- skylight for the purpose of additional daylighting;
- air conditioning system for the purpose of cooling and heating, assuming a heated shed;
- electrically operated overhead door 4.00 meters wide and 4.50 meters high;
- utility sink equipped with cold and hot water.
Terrain:
- the paving is provided with a clinker pavement;
- the parking spaces have piggybacking;
- collision protection next to the overhead door.
Zoning:
The business park is zoned for categories 1 through 3.2.
Advertising:
Advertising possible on the existing grid. Only in consultation with and upon approval of owner/landlord.
Service charges:
Tobe agreed upon.
Rental period:
By mutual agreement.
Offer:
It is expressly stated that the above property information is not to be considered an offer or quotation. If you require an offer or quotation, our office can provide it, in consultation with and after client approval, based on specific data. This property information constitutes an invitation to enter into negotiations. A transaction cannot be consummated until Owner has given written approval for it.
Liability:
All information is without obligation and intended for addressees only. All data has been compiled with care and from what we believe to be a reliable source. Regarding their accuracy, however, we cannot accept any liability. No rights can be derived from this brochure (both texts and drawings).
Drawings:
All drawings/plans indicate area. Layout may differ from reality.
