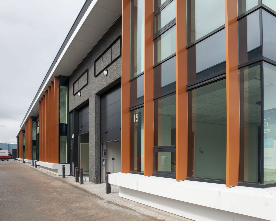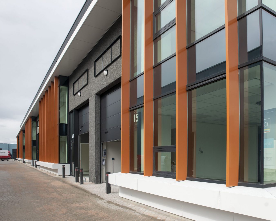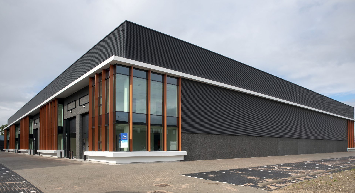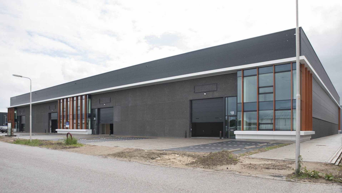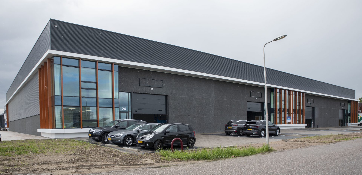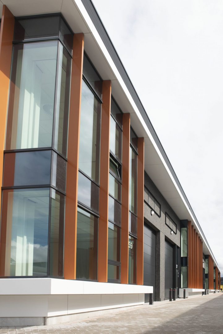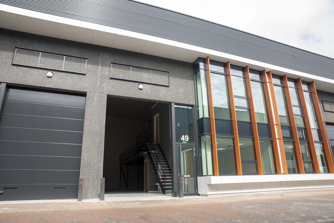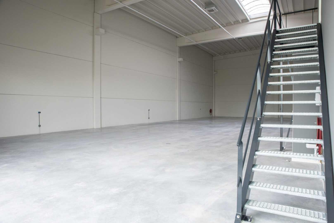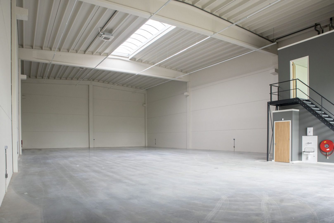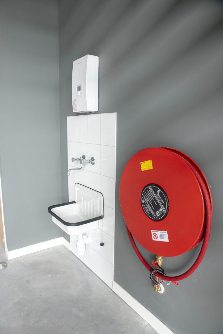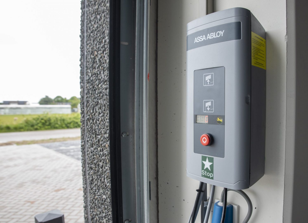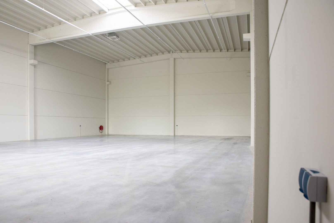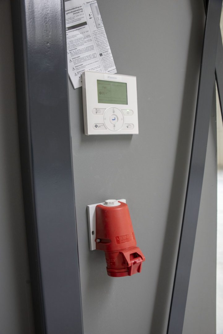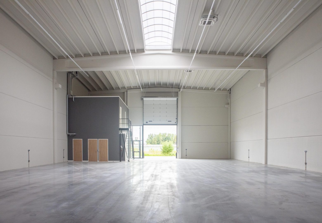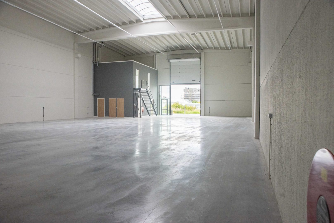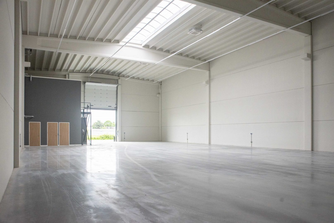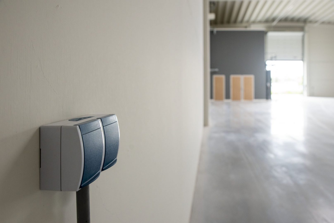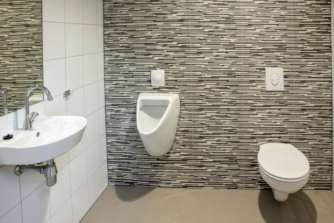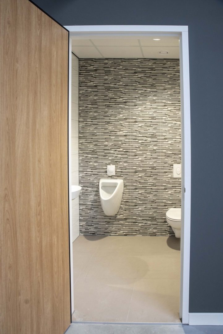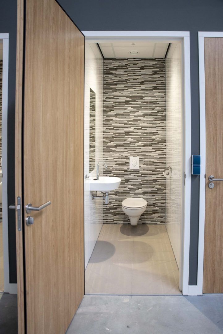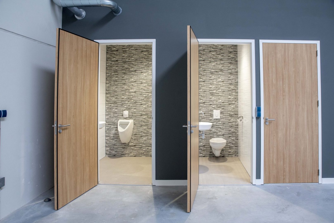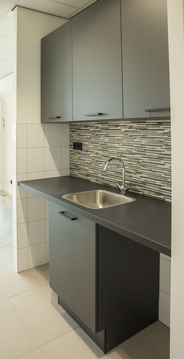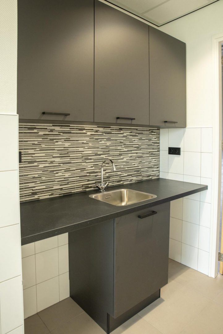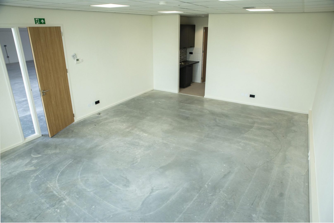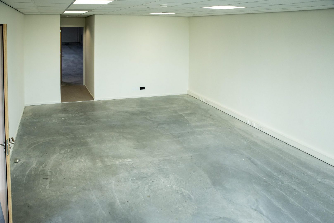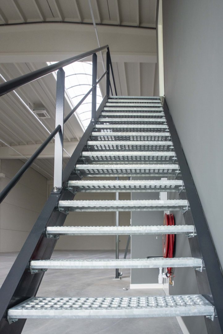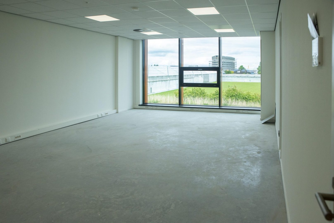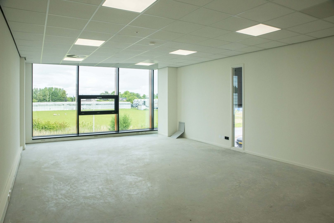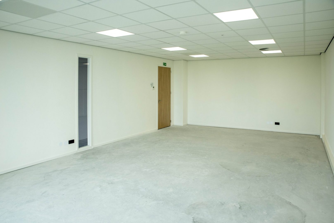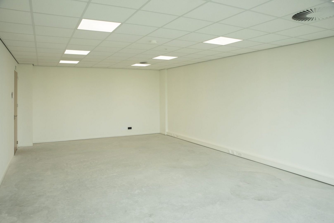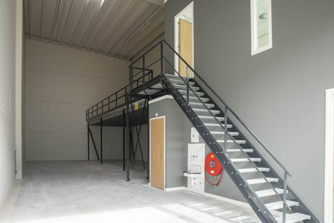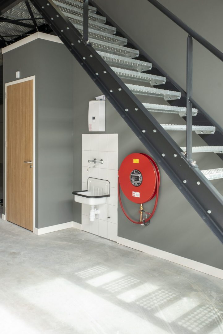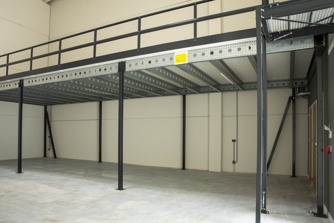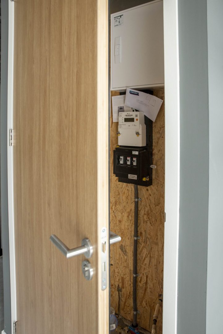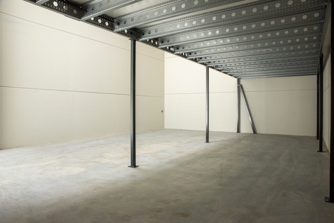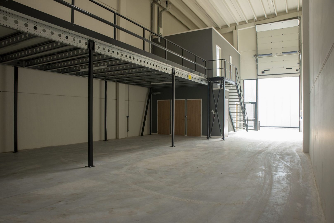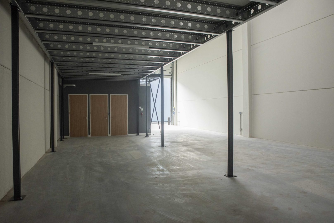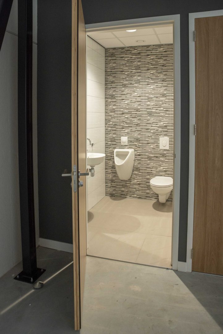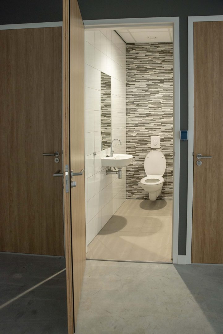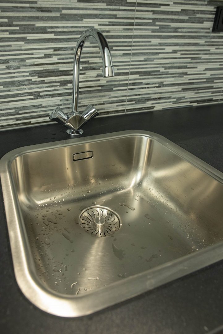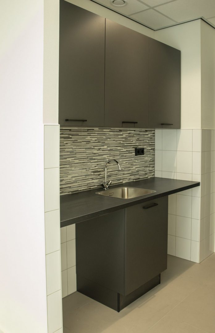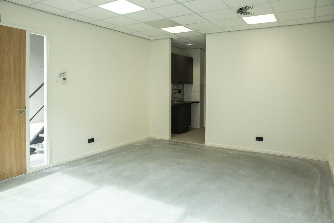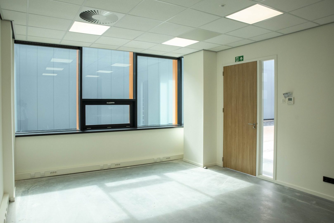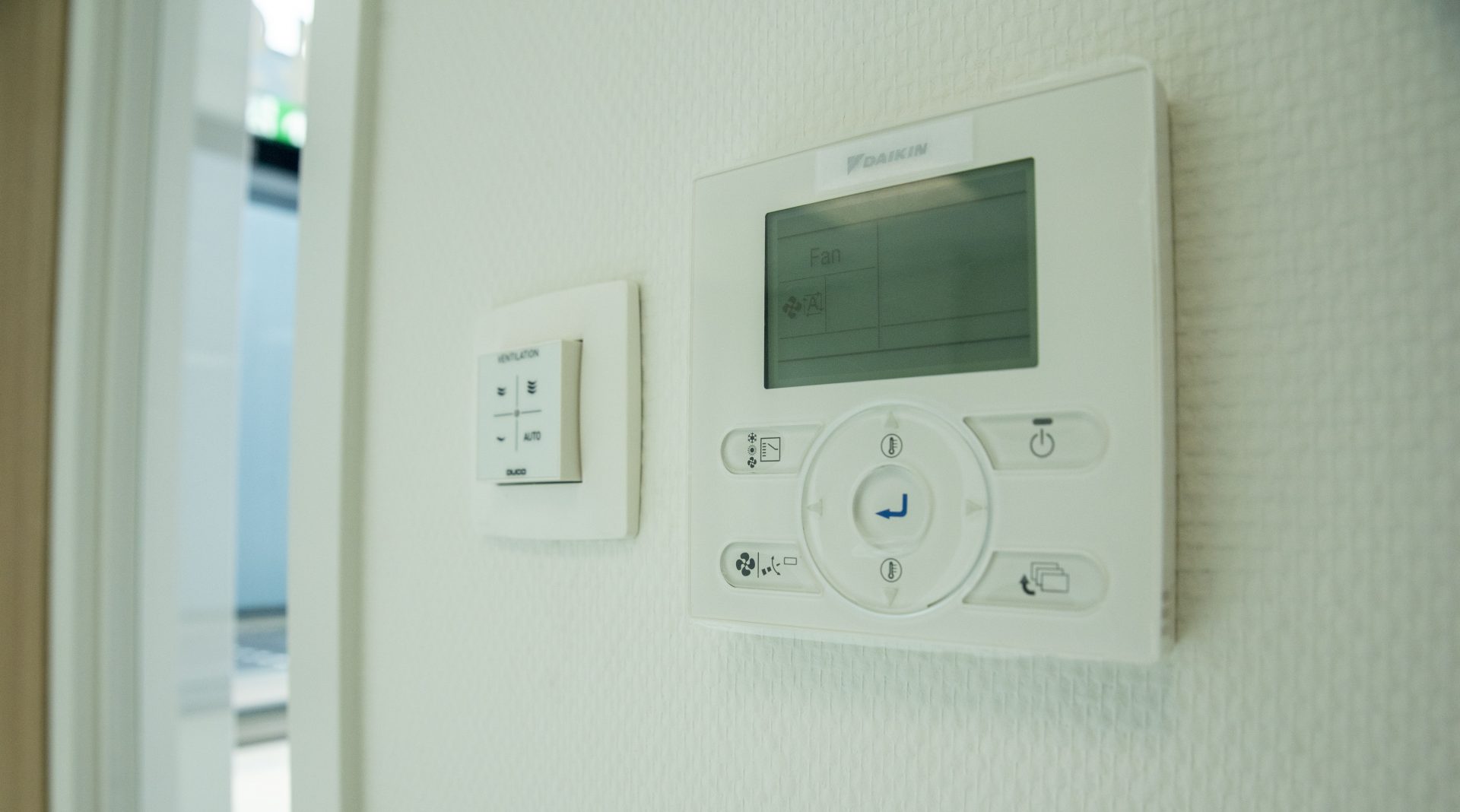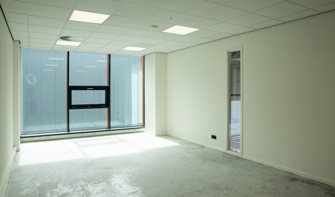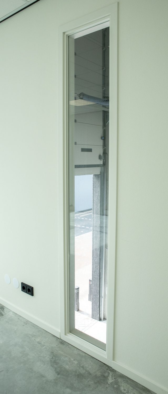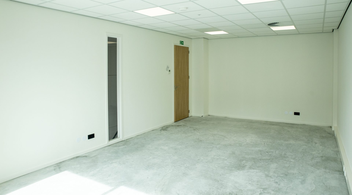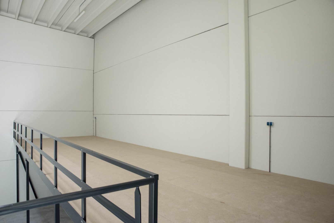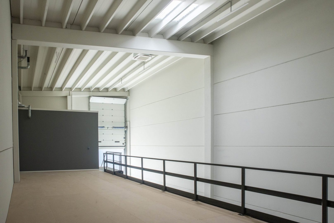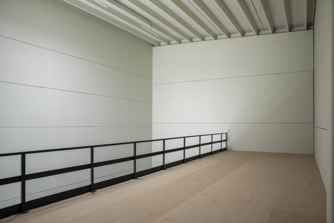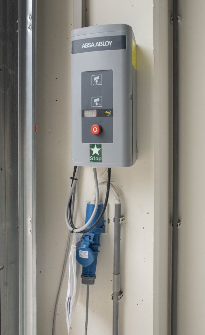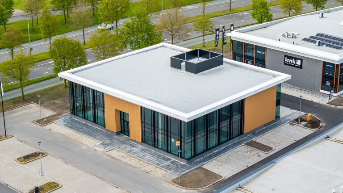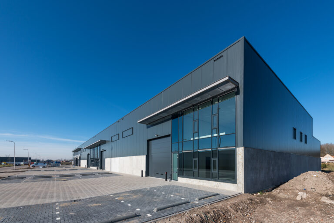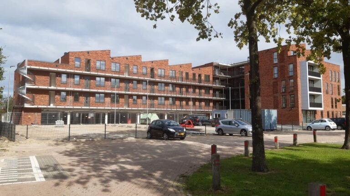A short distance from the slip roads of the A4 The Hague/Rotterdam and A9 Amsterdam/Alkmaar motorways, 12 high-quality sustainable business units will be completed at the ‘De Loeten’ business park in Amstelveen. The units feature an industrial hall with office space spread over two floors. At the front, each business unit has its own parking spaces. The luxurious and complete finish gives it a very modern look. Public transportation connection is also available in the vicinity of the business park.
The business units are built and delivered sustainably. Units include:
- high Rc value;
- large glass facades and an awning;
- constructively accounted for a possibility of installing a crane track;
- completely gasless, application of an air conditioning system with the possibility of heating.
De Loeten is a business park under development, located in the south of the municipality of Amstelveen. Thanks to its own driveway to the N201, the Aalsmeer flower auction (FloraHolland) is a 5-minute drive away.
The Loeten has several issuable lots, varying in size. The site is suitable for a variety of business activities, but given its proximity to Schiphol Airport and FloraHolland, is particularly suitable for auction-related and/or logistics business.
General:
- underpinning foundation and concrete floors (Rc 3.5 m² K/W);
- built of a concrete structure which is painted white on the inside;
- concrete floors (for offices);
- facade plinth consisting of concrete;
- insulated metal cladding, large glass facades and an awning;
- aluminum frames, windows, facades and exterior doors with clear insulating glazing;
- insulated concrete roof (Rc 6.0 m² K/W) with plastic roofing including skylight (units 1 to 4) or skylight (units 5/12);
- PV panels (optional);
- private meter box with connections for water and electricity, units 1 through 4 up to 3×80 amps and units 5 through 12 up to 3×35 amps;
- fire extinguishing equipment in accordance with fire department requirements;
Offices:
- concrete floor;
- system ceilings with led lighting;
- floor tiles gray in the pantry and toilets;
- clear height under the suspended ceiling approximately 2.7 meters;
- steel spiral staircase, equipped with mesh grid, handrails along stairs and landing (units 1 to 4). Internal steel staircase with wooden steps at entrance (units 5 to 12);
- interior walls fitted with metal stud walls and HPL mute interior doors (oak look);
- walls fitted with sauced glass fabric on the inside of the office;
- wall channel and wall outlets;
- air conditioning system with swirl diffusers in ceiling for cooling and heating purposes;
- luxury pantry with lower and upper cabinets, equipped with a flow-through for hot water and connections for a refrigerator and dishwasher (excluding refrigerator and dishwasher).
Premises:
- monolithic finished poured concrete floor with a maximum floor load of 2,500 kg/m² (units 1 to 4) and 1,500 kg/m² (units 5 to 12);
- luxury tiled toilet group (ladies/gents) with urinal, wall closet, hand basin and mechanical ventilation;
- mezzanine floor has a maximum floor load of 500 kg/m² (units 5 to 12);
- clear height under the concrete structure approximately 8.5 meters. Clear height under floor (units 5 to 12) approximately 3.3 meters;
- led lighting under the concrete roof;
- skylight in the roof (units 1 to 4) for additional daylighting;
- skylight in the roof (units 5 to 12) for additional daylighting;
- air conditioning system for the purpose of cooling and heating, assuming a heated shed;
- electrically operated overhead door 4.5 meters wide and 4.5 meters high (units 1 to 4) and 3.5 meters wide by 3.2 meters high (units 5 to 12);
- constructively accounted for the possibility of a crane track, excluding rails, excluding crane, calculated for a crane track with a lifting capacity of up to 5 tons (units 1 to 4);
- utility sink equipped with cold and hot water.
Terrain:
- paved outdoor area;
- Furnished with numbered parking spaces;
- clinker paving with “pig ridges.”
- collision protection next to the overhead door;
- outdoor lighting with wall-mounted fixtures.
FLOOR AREA:
The areas mentioned are determined from the drawings provided and are gross floor area (GFA) measurements; they are gross floor area (GFA); floor areas are yet to be finalized.
SUSTAINABILITY:
Sustainability played an important role in the design of this business building. Extra attention was given to the thermal insulation of the building, resulting in RC values of 3.5 m2K/W for the floor, 4.5 m2K/W for the facade and 6.0 m2K/W for the roof. The commercial building is delivered without gas connection. Heating is by means of a heat pump/air conditioner that can cool and heat both the business space and the office space. These sustainable business spaces fit well to the entrepreneur looking for environmentally friendly housing.
Subject to permits and weather conditions. It should be emphasized that this non-binding information is not to be considered an offer or quotation. No rights can be derived from this data.
