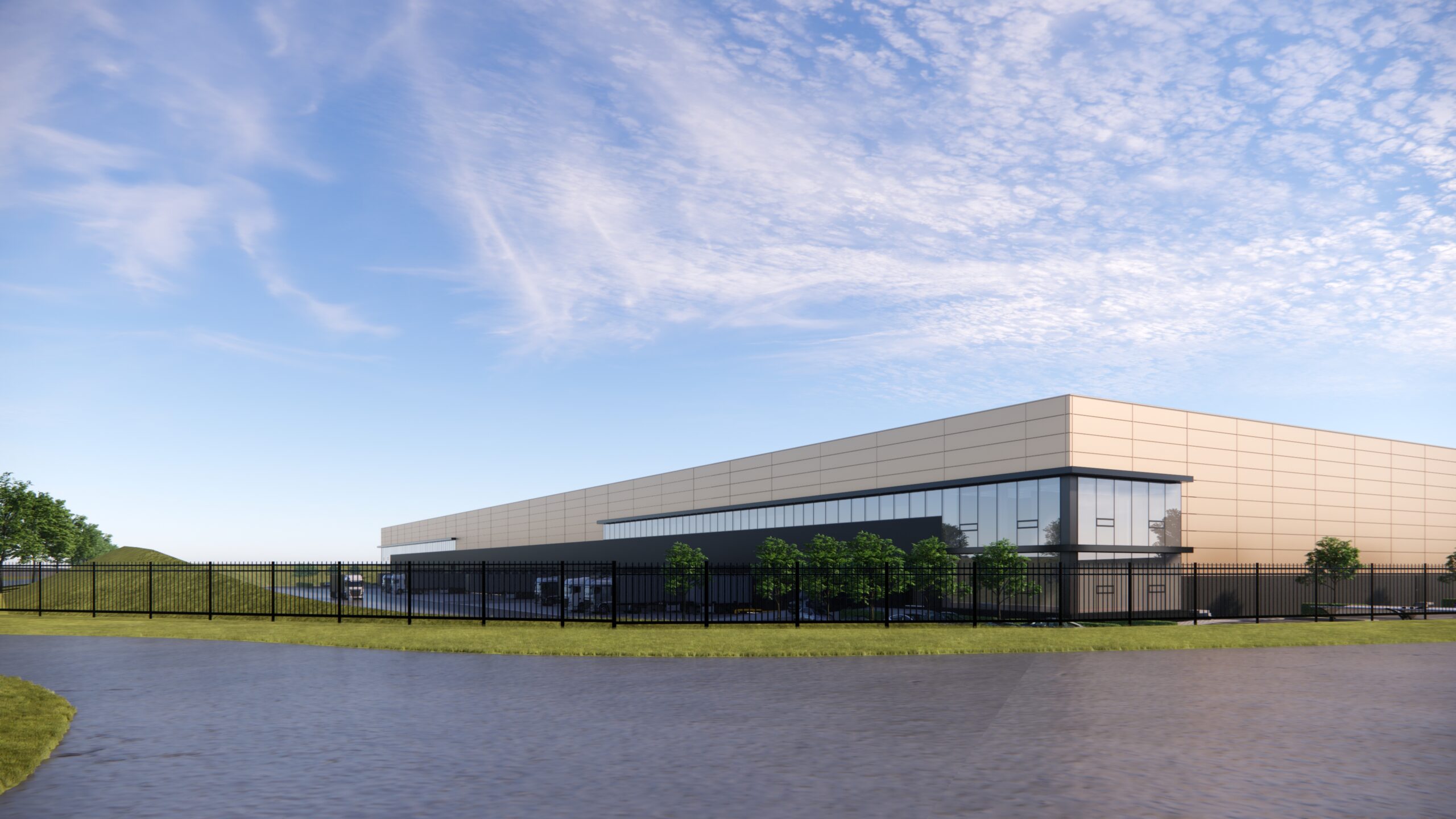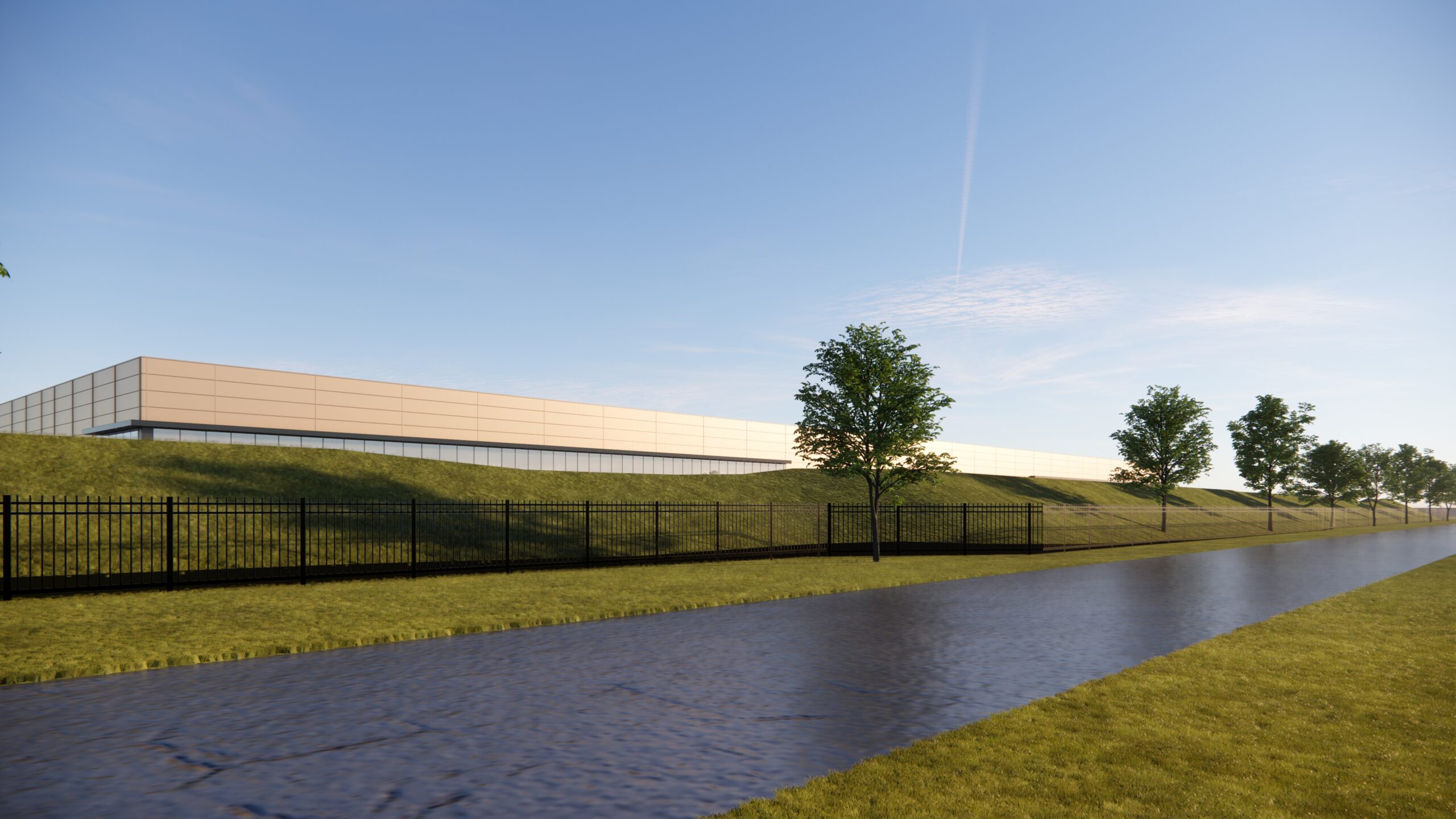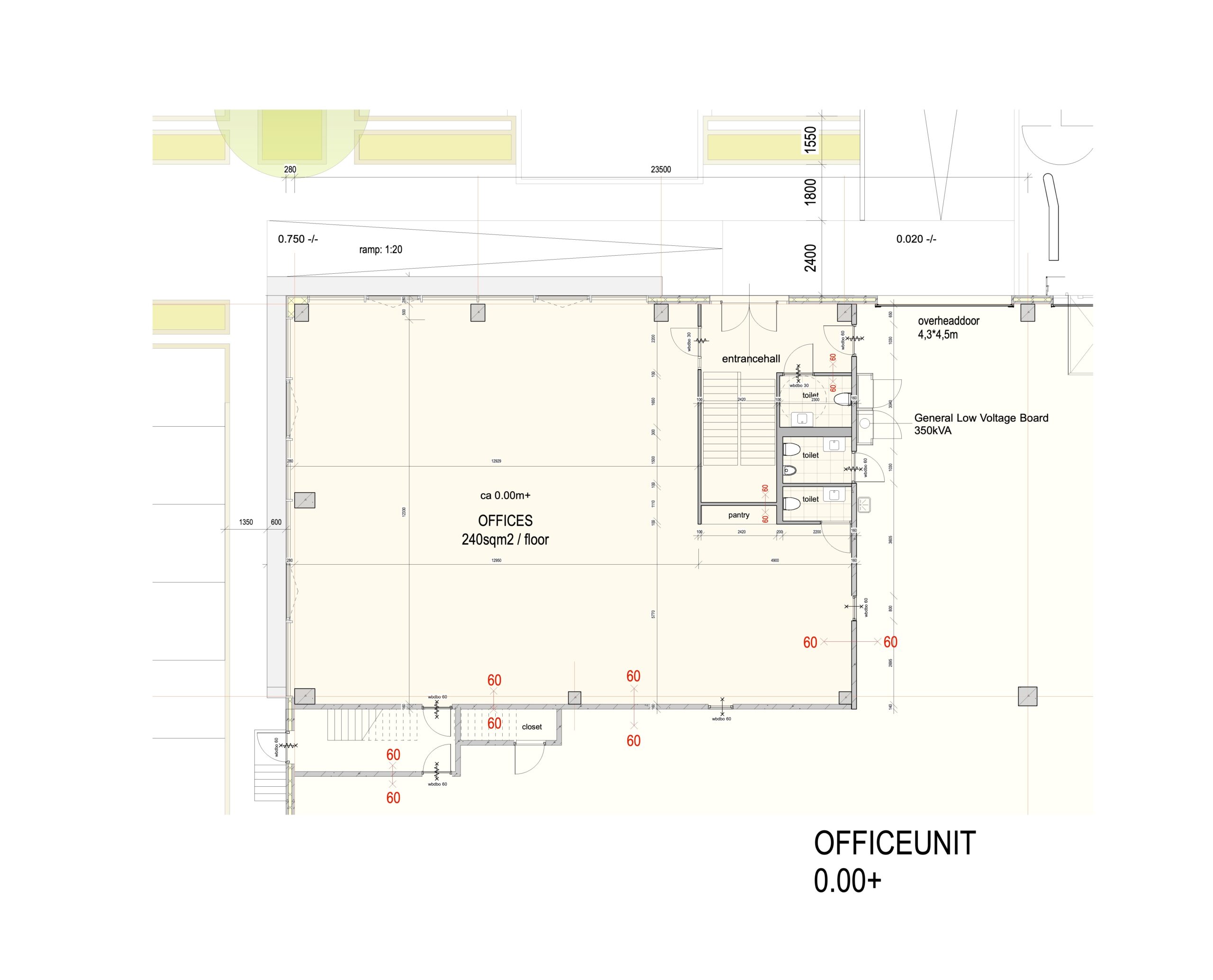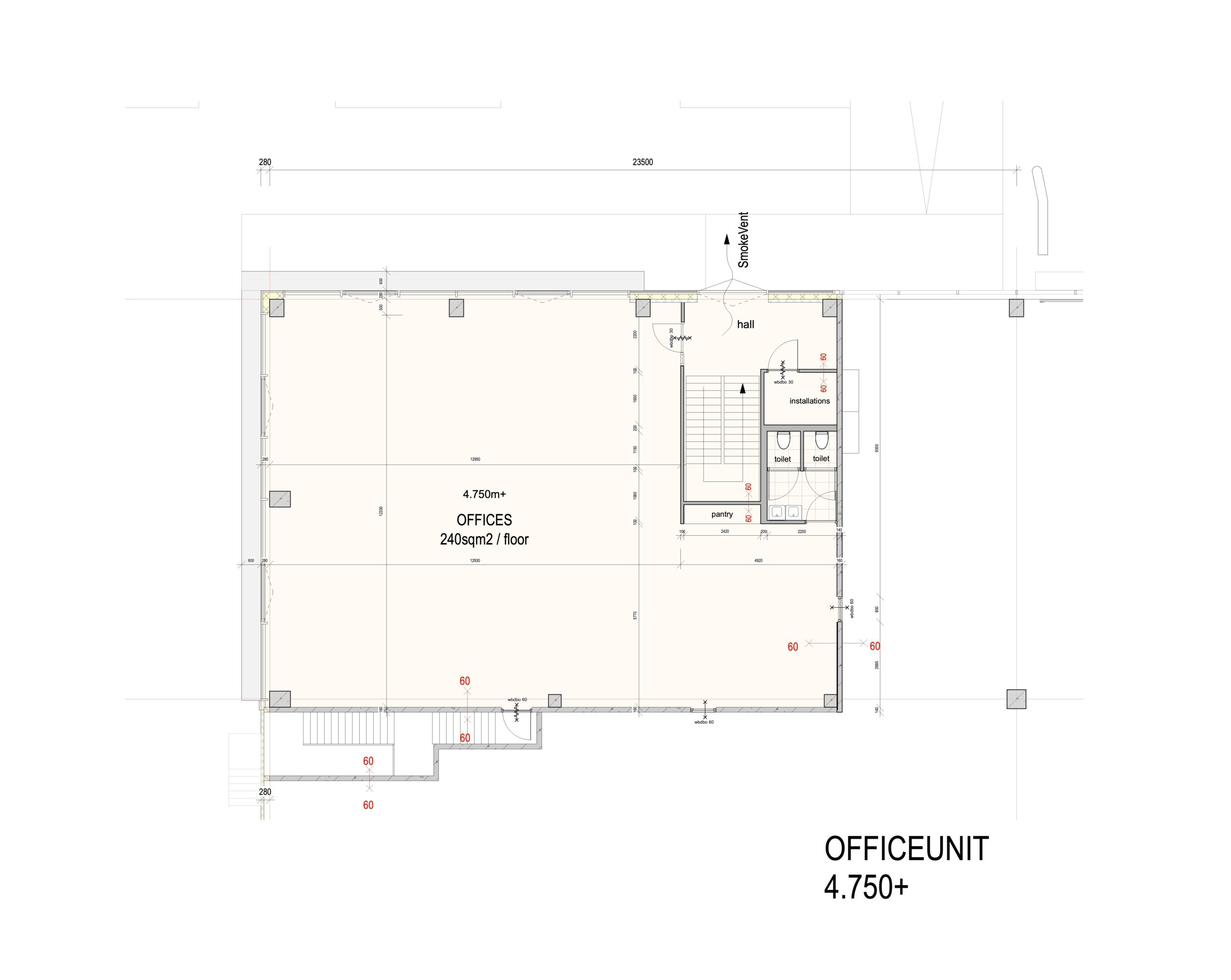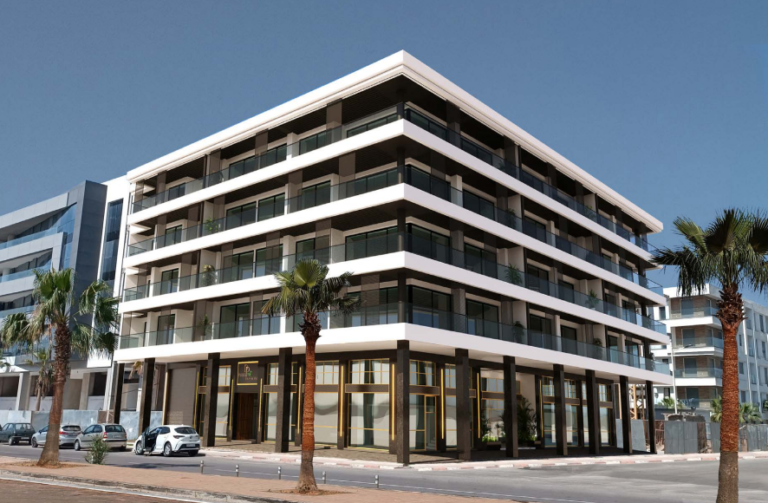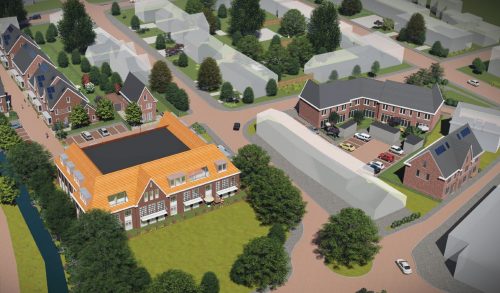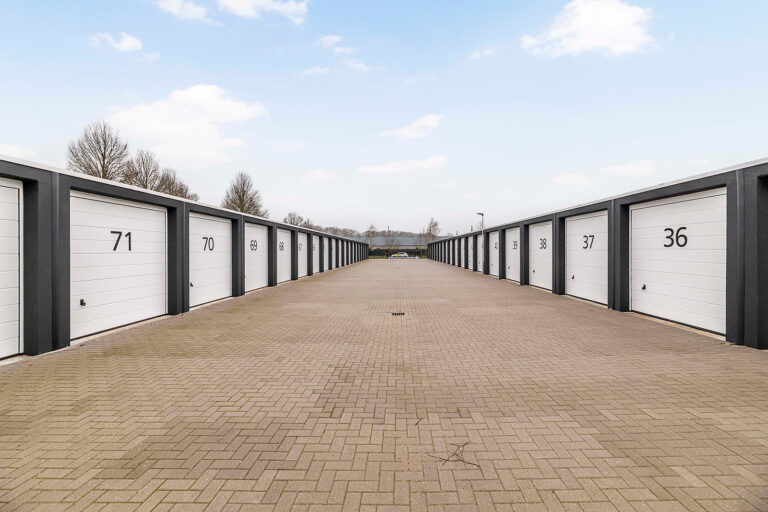Description
THE DRIEHOEK REGION is known as the most business-friendly area in the heart of Denmark. Middelfart is part of the Triangle Region, a cooperation between seven municipalities. Middelfart is thus an excellent option for national and international companies considering locating in the region. Several national and international companies are already represented in the area, including Fiberline, Interacoustics, Bravida, Dinex, Dagrofa, DLG, Jacobs Douwe Egberts DK, T-Hansen, ITW and FTZ.
The completely new business complex is suitable for any type of entrepreneur. The complex has the highest fire class available, which is Fire Class 4 and ILK 5 and is divided into 6 units. The units feature an industrial hall with a clear height of 12.20 meters under truss, a floor load of 5,000 kg/m2, an office space spread over two floors and 9 or 11 loading docks. Each business unit has its own parking spaces. The luxurious and complete finish gives it a very modern look.
The business units are built sustainably and has the following features:
– 1 loading dock per 900 m2 warehouse;
– High RC values;
– A roof suitable for the installation of solar panels;
– Entirely gasless, application of district heating i.c.w. air conditioning units;
– Possibilities for the installation of connections of charging points for electric cars;
– The complex will be built in accordance with the BREEAM qualification very good.
THE TRIANGLE REGION IS DENMARK’S TRANSPORTATION HUB. Here the country’s east-west E20 freeway meets the E45 freeway, which connects Denmark to the rest of Europe. Middelfart is the ideal place for companies to both import and export goods to and from European markets. Its central location offers flexibility and speed, and the lot is characterized by optimal flexibility: scale up, link several units to form a “superhub” or accommodate multiple customers at one location; there is ample space for a variety of logistics activities.
MIDDELFART LOOKS MIDDLE IN THE CENTER OF DENMARK with easy access to every corner of Denmark, as well as southern Sweden and northern Germany. Therefore, Middelfart has a strong position within transport and logistics. Its central location therefore makes it the obvious choice for a wide range of companies importing and exporting goods to and from European markets. The building itself meets all the needs and requirements one would expect of a modern logistics center of this size. Naturally sustainable with energy-efficient lighting and the use of state-of-the-art materials.
Delivery level
– The complex will be built in accordance with the BREEAM qualification very good;
– Constructed of a concrete structure;
– Facade plinth consisting of insulated concrete approx. Rc 5.0 m2.K/W;
– Insulated metal cladding approx. Rc 5.0 m2 K/W, large glass facades and a canopy;
– Aluminum frames, windows, facades and exterior doors with clear insulating glazing;
– Insulated steel roof approx. Rc 6.0 m2 K/W with plastic roofing;
– Own meter cupboard with connections for water and electricity up to a maximum of 200 KVA per unit;
– Fire extinguishing equipment in accordance with fire report;
– The roof is suitable for the installation of solar panels.
Office space
– Concrete first floor with a maximum floor load of 500 kg/m2;
– Black suspended ceilings with LED lighting;
– Floor tiles anthracite (60 x 60 cm) in the pantry and toilets;
– Clear height under the suspended ceiling at least 2.7 meters;
– Stepped steel staircase, decorative gravel filled treads, handrails along stairs and landing;
– Interior walls equipped with metal stud walls and HPL mute interior doors (oak look);
– Walls equipped with whitewashed glass fabric on the inside of the office;
– Wall gutter and wall outlets;
– Air conditioning system with swirl diffusers in ceiling that cool and heat;
– Luxury pantry with lower and upper cabinets, equipped with a flow-through for hot water and connections for a refrigerator and dishwasher.
Premises
– Monolith finished concrete floor with a maximum floor load of 5,000 kg/m2;
– Unit separating walls consist of concrete baseboard and aerated concrete;
– The floor is finished in accordance with flatness class 2;
– The maximum allowable racking leg load (point load) is 80 kN;
– ESFR – Sprinkler system with central firewater supply certified and based on FM global guidelines;
– Luxury tiled toilet group (ladies/gents) with urinal, wall closet, hand basin and mechanical ventilation;
– Clear height under the concrete structure approximately 12.20 meters;
– Led lighting under the steel roof;
– Ample electrical connections;
– 1 loading dock per 900 m2 warehouse;
– One electrically operated overhead door per loading dock;
– Dock shelter with bumpers;
– 1 electrically operated ground level overhead door 4.3 meters wide and 4.5 meters high per unit;
– District heating in combination with a heater, assuming a heated shed approx. 15 degrees Celsius;
– Dump sink equipped with cold water. Terrain
– The paving is provided with a clinker pavement possibly in combination with asphalt;
– Approximately 25 truck parking spaces;
– Collision protection next to the overhead door;
– Enclosed terrain by means of double bar fence of 2 meters high;
– Lockable electric entrance gates;
– Exterior lighting;
– Numbered parking spaces for passenger cars. DESTINATION
The business park is zoned for categories 2 through 6.
UPDATE
Expected Q2 2024. RECLAME
Installation of facade advertising in consultation with the lessor and with the approval of the appropriate municipal authorities. NUTS PROVISIONS
User is responsible for ensuring that the utility connections present in the leased premises are sufficiently suitable for the tenant’s intended business activities.
This includes any costs of modifying the connections to make them suitable. User is responsible for requesting Internet subscription.
ADDRESS
All information is without obligation and intended for addressees only. All data has been compiled with care and from what we believe to be a reliable source. Regarding their accuracy, however, we cannot accept any liability. No rights can be derived from this brochure (both texts and drawings).








