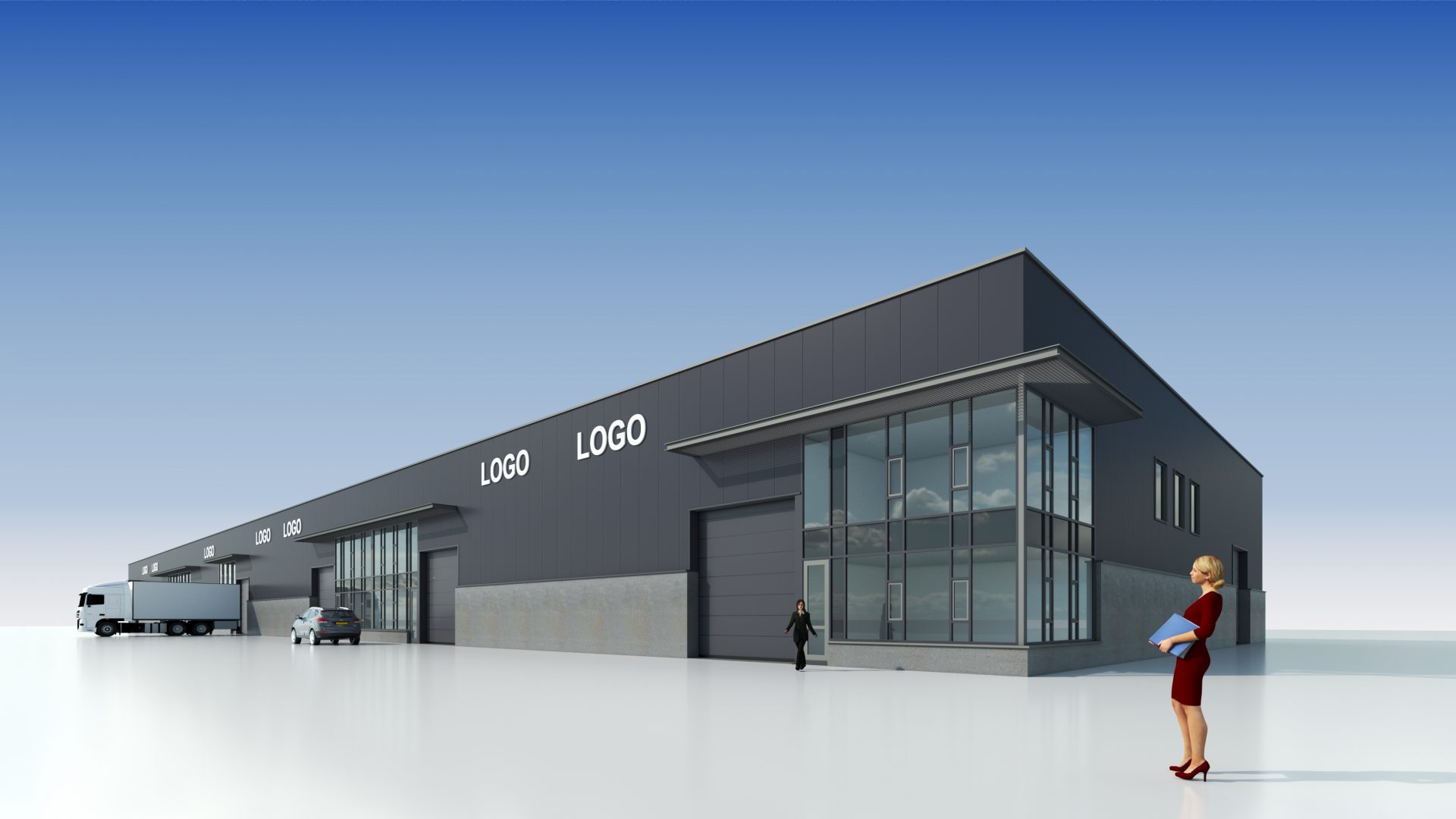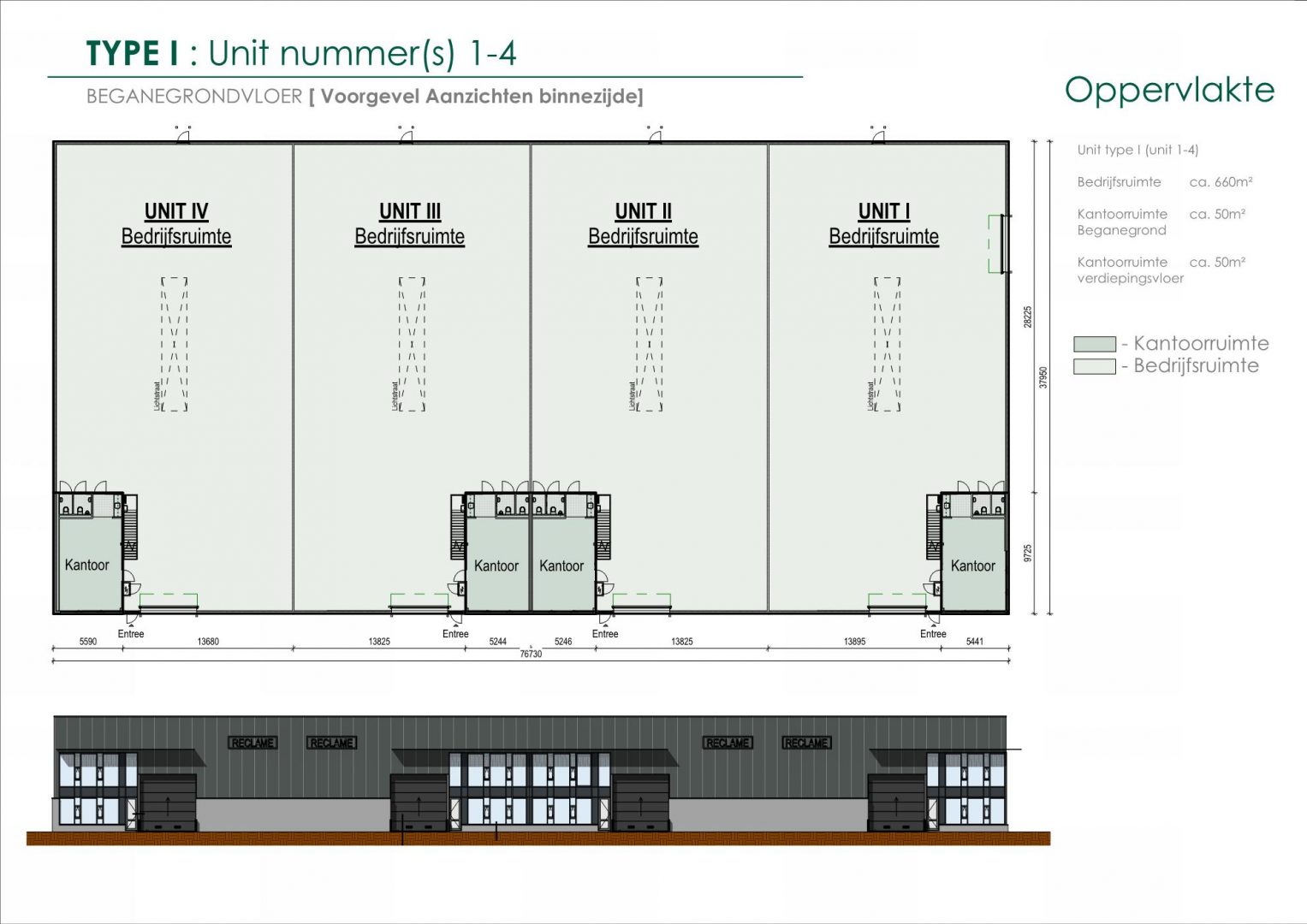In Bergschenhoek, Prohuis starts February 2019 with the construction of four business units. The design takes into account the new regulations, and for that reason it will be built very sustainable and gas-free. Completion is scheduled for the fourth quarter of 2019.
The business units are available from approximately 668 m2 GLA of business space with approximately 110 m2 GLA of office space. The adjacent units can be combined with each other, creating larger spaces. The contemporary architecture, combined with sustainable materials gives the business complex a level appearance. The complex will be built according to the most modern standards and requirements. The business units are characterized by a maximum floor load of 2,500 kg/ m2 with a clear height under the steel structure of approximately 8.00 m1. The business units are fully heated. The construction of the steel structure also structurally takes into account the installation of a crane track (excluding rail and crane track, assuming a lifting capacity of 5,000 kg). The business units are further equipped with electrically operated overhead door as standard.
Sustainability
Sustainability played an important role in the design of this business building. Extra attention has been given to the thermal insulation of the building and this results in RC values of 3.5 m2K/W for the floor (insulated floors), 4.5 m2K/W for the facade and 6.0 m2k/W for the roof. The industrial building is delivered without gas connection. Heating is by means of a heat pump that can cool and heat both the commercial and office space. The roof will be fitted with PV panels to reduce electricity costs. These sustainable business spaces fit well to the entrepreneur looking for environmentally friendly housing.





