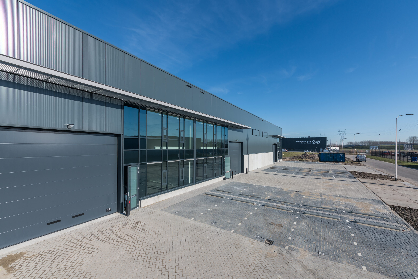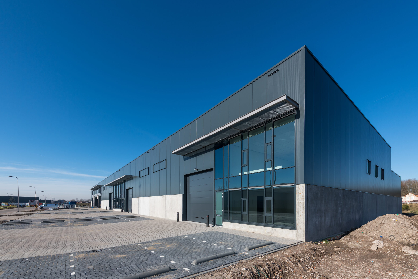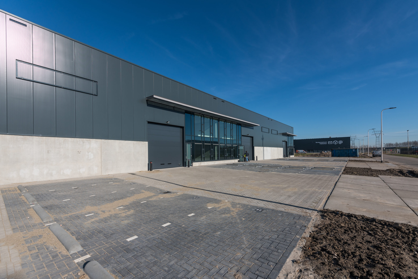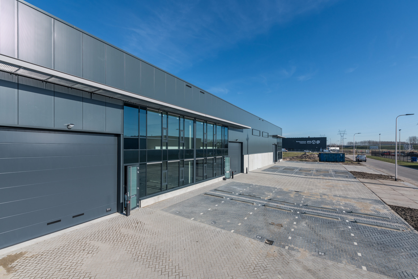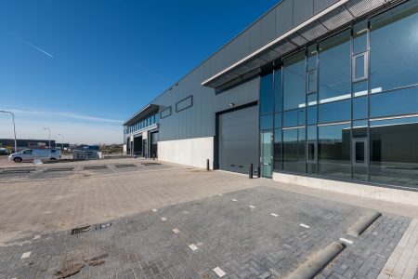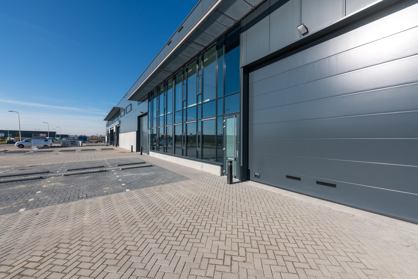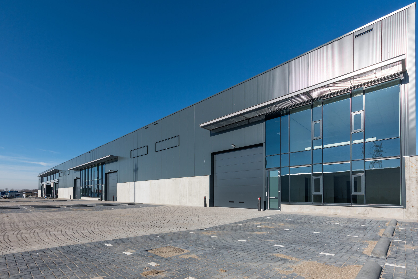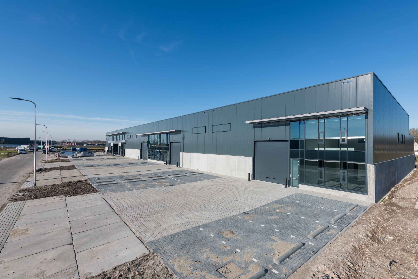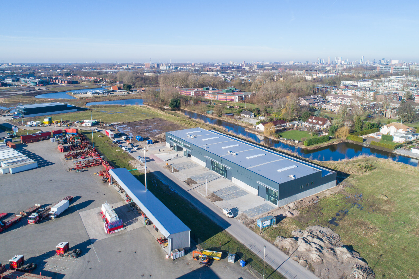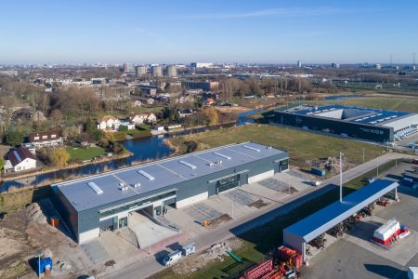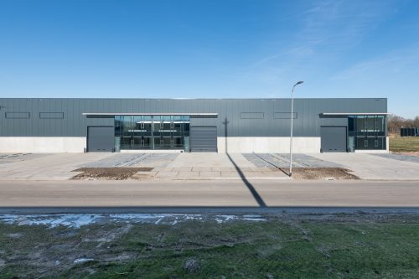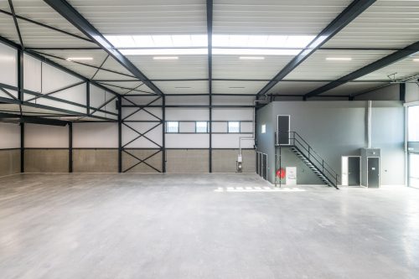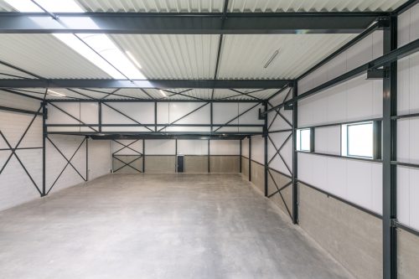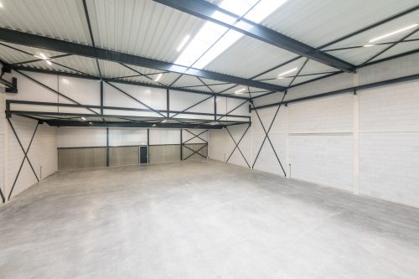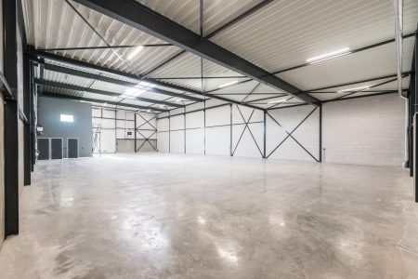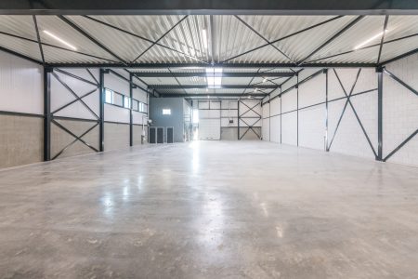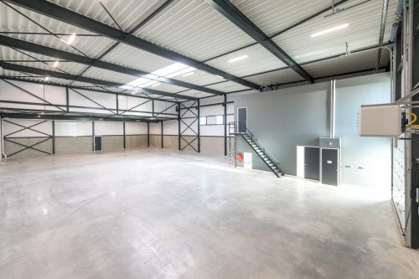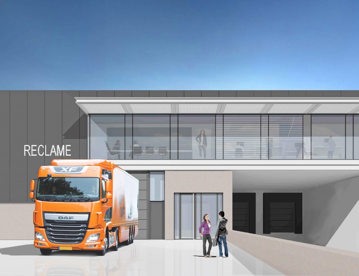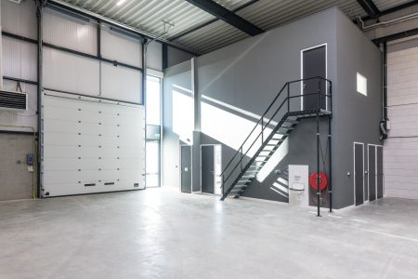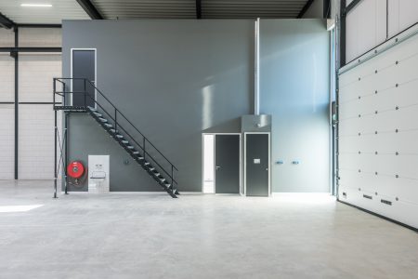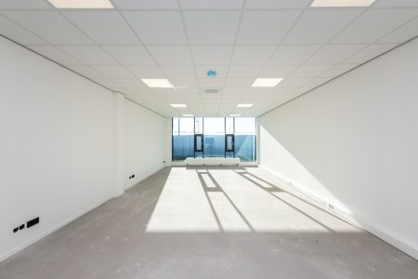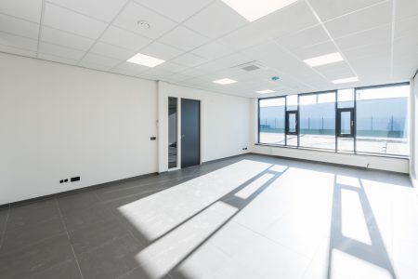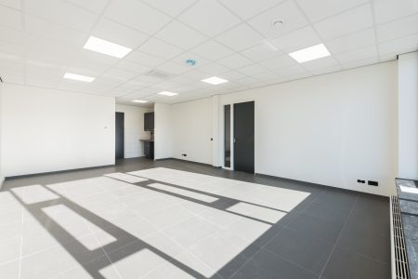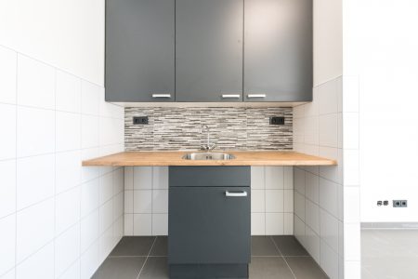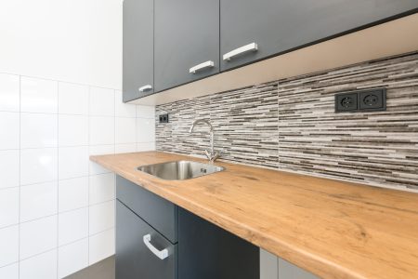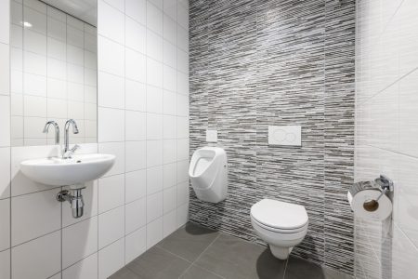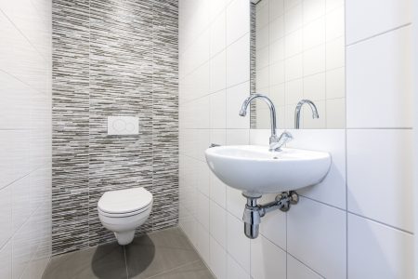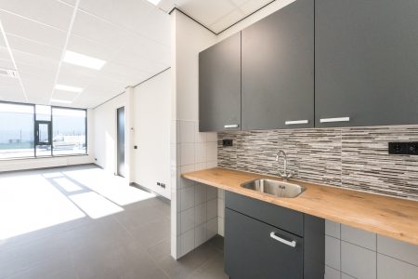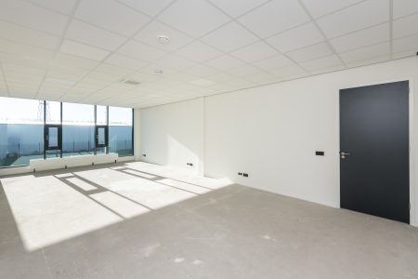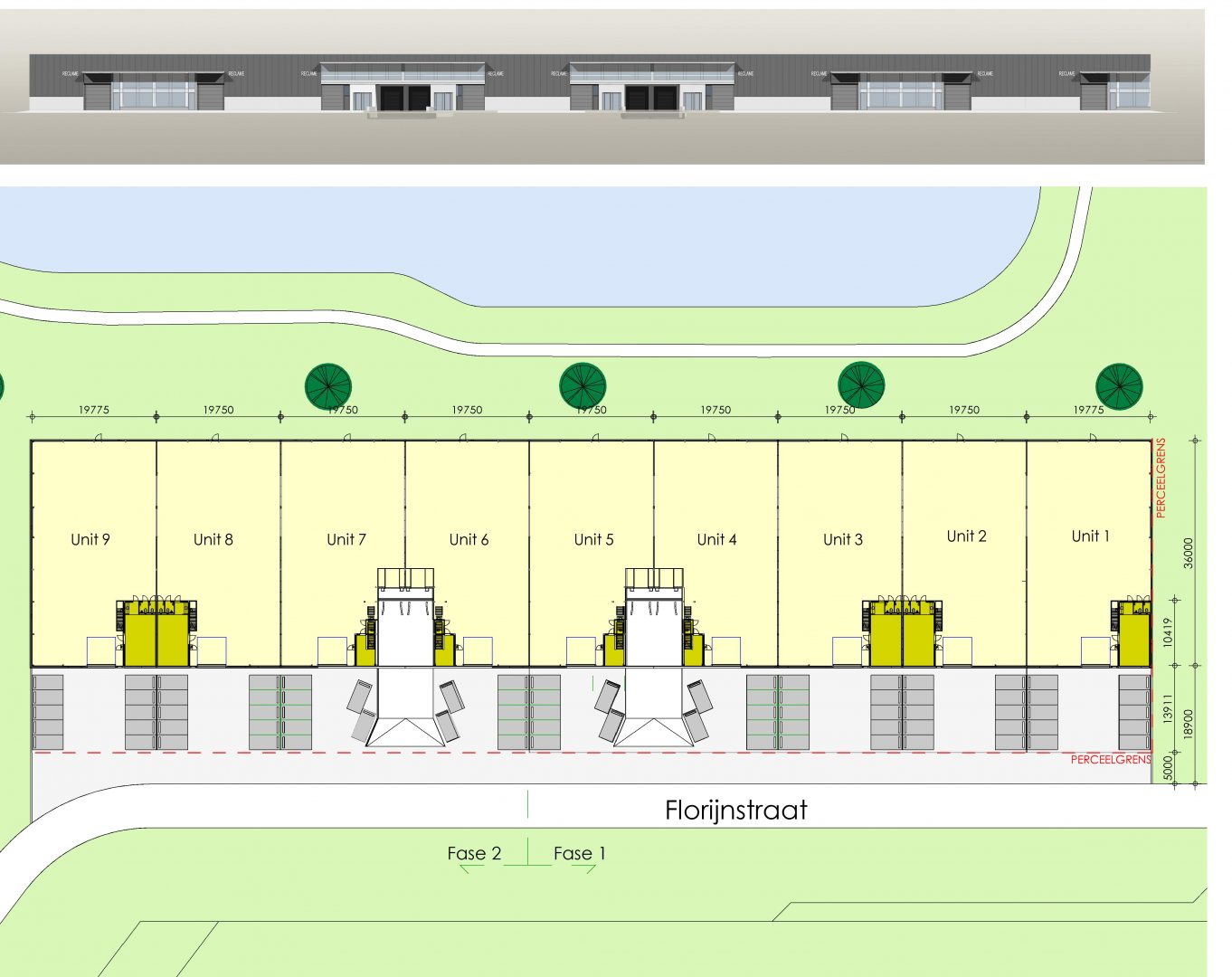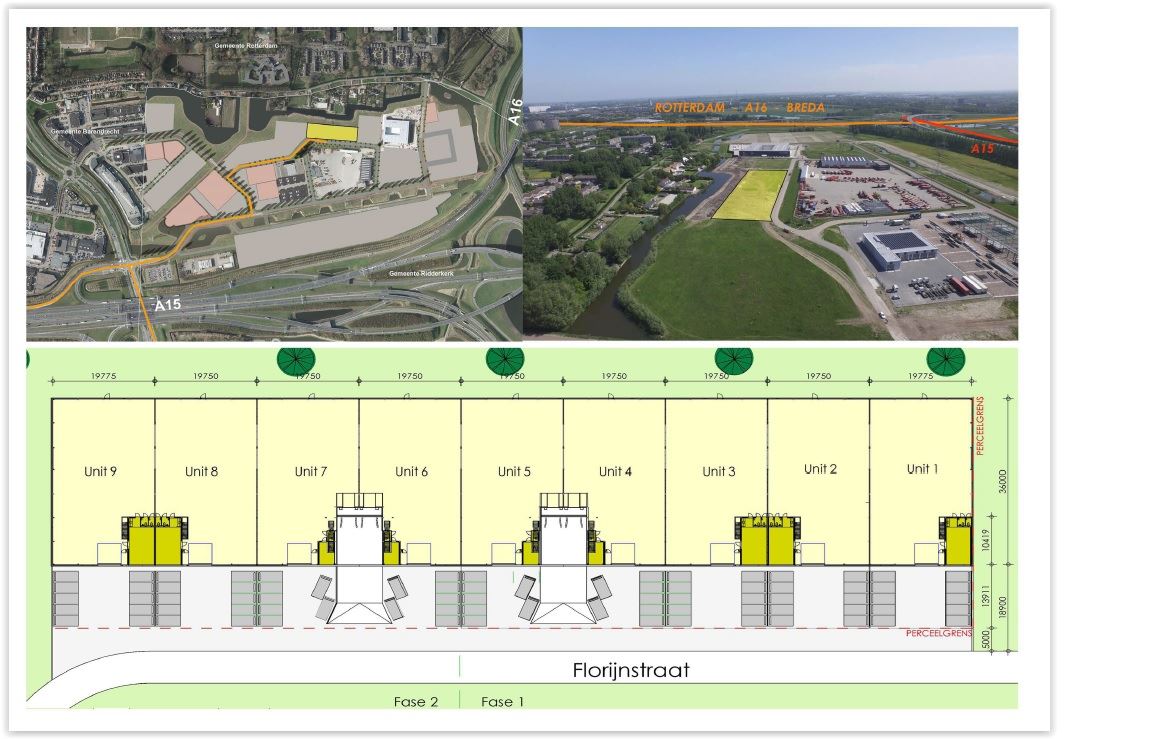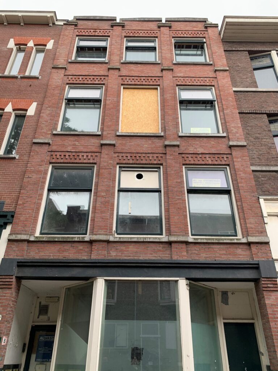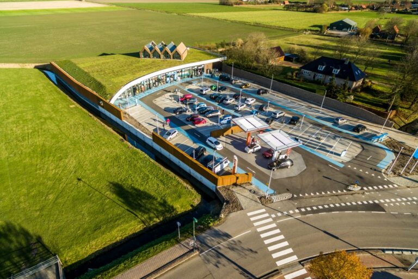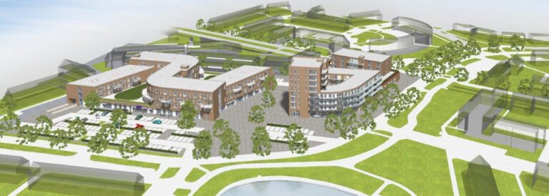After the success of Phase 1, we started Phase 2. We are building 4 luxury new-build business premises with offices at Florijnstraat 71 to 67 on phase 1 at Cornelisland business park in Ridderkerk. Completion is scheduled 1st quarter 2019. All business spaces have already been leased.
The premises are heated, have a floor load of 2,500 kg/m², a clear height of mostly about 8.00 meters and preparation for a crane track. The offices will be equipped with system ceilings with LED lighting, luxury washroom facilities and air conditioning. Much attention is paid to durable, high-quality building materials and a functional layout.
Location:
Industrial estate Cornelisland is located northwest of Knooppunt Ridderkerk, where the national highways A15 (Europoort-Rotterdam-Gorinchem) and A16 (Rotterdam-Dordrecht-Breda) come together. The site is highly visible from national highway A15. Excellent connections to the national highways via the Reijerwaard slip road in Barendrecht. The site includes Transport Company A. Hak, a PostNL distribution center and MAN Truckservice.
Zoning:
This plan is zoned for businesses of up to category 3.1 and 3.2.
Building Value/General:
– underpinned foundation and concrete floors;
– building steel structure;
– for the units without dock, structural allowance has been made for the creation of a crane track (excl. rail, excl. crane track);
– concrete storey floors;
– facade plinth consisting of concrete;
– aluminum frames, windows, facades and exterior doors;
– clear, insulating glazing;
– unit separating walls limestone;
– offices metal stud walls, wooden interior door frames with stub doors;
– Insulated steel roof with plastic roofing including skylight;
– own meter cupboard with connections for gas, water and electricity (3x35A);
– fire extinguishers.
Offices:
– system ceilings with LED lighting;
– clear height under the suspended ceiling approx. 2.70 meters;
– brushed oak staircase with stainless steel wear strips and stainless steel handrail;
– walls finished with sauced glass fabric;
– wall channel and sufficient wall outlets;
– Heating by central heating system and radiators;
– luxury pantry with upper and lower cabinets and connections for refrigerator and dishwasher (excl. refrigerator, excl. dishwasher);
– luxuriously tiled toilet rooms with wall closet and basin and extractor;
– the office will be equipped with air conditioning ceiling units.
Premises:
– monolith finished concrete floor, maximum floor load 2,500 kg/m²;
– clear height under the steel structure approx. 8.00 meters and 5.00 meters (rear section);
– LED lighting under the steel roof;
– skylights;
– various wall outlets;
– Heating by direct fired heater;
– electrically operated overhead door.
– dimension of overhead door of units without dock is 4.50 meters wide and 4.50 meters high.
– dimension of the overhead door of the units with dock is 3.40 meters wide and 3.30 meters high;
– collision protection next to the overhead door;
– unit 4 and unit 5 are equipped with a concrete, underpinned loading unloading pit with drainage, wheel swings and dock leveller.
Exterior grounds:
– paved with concrete clinkers;
– Furnished with parking spaces;
– exterior lighting wall fixtures on facade.
It should be emphasized that this non-binding information is not to be considered an offer or quotation. No rights can be derived from this data.
